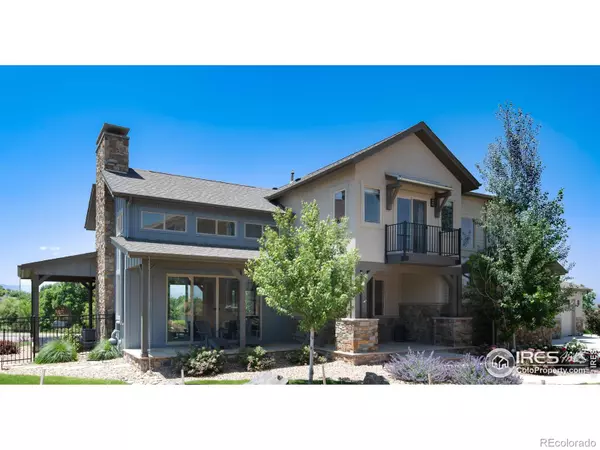$2,200,000
$2,499,000
12.0%For more information regarding the value of a property, please contact us for a free consultation.
5 Beds
5 Baths
4,400 SqFt
SOLD DATE : 08/15/2023
Key Details
Sold Price $2,200,000
Property Type Single Family Home
Sub Type Single Family Residence
Listing Status Sold
Purchase Type For Sale
Square Footage 4,400 sqft
Price per Sqft $500
Subdivision Candlelight Estates
MLS Listing ID IR991354
Sold Date 08/15/23
Style Contemporary
Bedrooms 5
Full Baths 5
Condo Fees $425
HOA Fees $141/qua
HOA Y/N Yes
Abv Grd Liv Area 3,271
Originating Board recolorado
Year Built 2019
Annual Tax Amount $13,401
Tax Year 2022
Lot Size 0.610 Acres
Acres 0.61
Property Description
Step into this stunning custom home in the desirable Candlelight Estates and you wont want to leave! Beautiful front range mountain views can be seen from most of the home including the basement. A perfectly landscaped yard encompasses the home all around its large corner lot. Inside this bright and airy home you will find gorgeous high ceilings, a large natural stone fire place, a high end kitchen and much more. Upstairs holds the master bedroom featuring captivating mountain views off its private patio and two more bedrooms with private full bathrooms. A laundry room is also perfectly situated upstairs. The basement with mountain views feels like an extension of the home and is perfectly set up for game night. A wet bar, bedroom and private bath are the ideal addition to the space. The home also has a large 3-car garage with finished epoxy floors that connects to a mudroom with built in storage and a dog wash. Minutes to dining, entertainment, walking trails, parks and so much more. The perfect home in the ideal location awaits!
Location
State CO
County Boulder
Zoning RES
Rooms
Basement Daylight, Full, Sump Pump
Main Level Bedrooms 1
Interior
Interior Features Eat-in Kitchen, Five Piece Bath, Kitchen Island, Open Floorplan, Pantry, Radon Mitigation System, Vaulted Ceiling(s), Walk-In Closet(s), Wet Bar
Heating Forced Air
Cooling Ceiling Fan(s), Central Air
Fireplaces Type Gas, Gas Log, Living Room
Equipment Satellite Dish
Fireplace N
Appliance Bar Fridge, Dishwasher, Disposal, Dryer, Oven, Refrigerator, Self Cleaning Oven, Washer
Laundry In Unit
Exterior
Exterior Feature Balcony
Garage Oversized
Garage Spaces 3.0
Utilities Available Cable Available, Electricity Available, Internet Access (Wired), Natural Gas Available
View Mountain(s), Plains
Roof Type Composition
Total Parking Spaces 3
Garage Yes
Building
Lot Description Corner Lot, Sprinklers In Front
Sewer Public Sewer
Water Public
Level or Stories Two
Structure Type Stone,Stucco,Wood Frame,Wood Siding
Schools
Elementary Schools Other
Middle Schools Meadowlark
High Schools Centaurus
School District Boulder Valley Re 2
Others
Ownership Individual
Acceptable Financing Cash, Conventional
Listing Terms Cash, Conventional
Read Less Info
Want to know what your home might be worth? Contact us for a FREE valuation!

Our team is ready to help you sell your home for the highest possible price ASAP

© 2024 METROLIST, INC., DBA RECOLORADO® – All Rights Reserved
6455 S. Yosemite St., Suite 500 Greenwood Village, CO 80111 USA
Bought with Compass - Denver

"My job is to find and attract mastery-based agents to the office, protect the culture, and make sure everyone is happy! "






