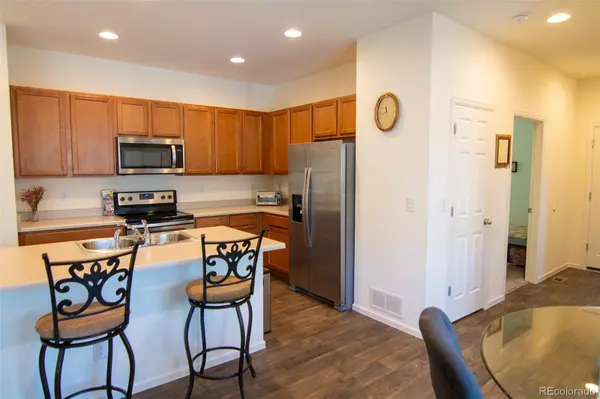$449,000
$449,000
For more information regarding the value of a property, please contact us for a free consultation.
2 Beds
3 Baths
1,241 SqFt
SOLD DATE : 08/22/2023
Key Details
Sold Price $449,000
Property Type Single Family Home
Sub Type Single Family Residence
Listing Status Sold
Purchase Type For Sale
Square Footage 1,241 sqft
Price per Sqft $361
Subdivision Denver Connection West Filing 1
MLS Listing ID 7009625
Sold Date 08/22/23
Style Urban Contemporary
Bedrooms 2
Full Baths 3
HOA Y/N No
Abv Grd Liv Area 1,241
Originating Board recolorado
Year Built 2018
Annual Tax Amount $4,543
Tax Year 2022
Lot Size 3,920 Sqft
Acres 0.09
Property Description
Beautiful home in Avion Denver Connection West! Priced to sell!!! Close to everything, the open concept kitchen features gorgeous setup, a pantry, stainless steel whirlpool appliances, the primary bedroom and ensuite bathroom with walk-in closet. The second bedroom is placed towards the back of the home along with a full bathroom. Elderly, wheelchair or handicap front entrance, the unfinished basement has a full bathroom which needs a personal touch, unlimited possiblities, some framing added to make another bedroom or combine with entertainment area bringing ample storage space or room to grow in the future! Enjoy quick access to major highways for a speedy 10 minute trip to DIA or Downtown Denver 20 minutes driving, and surrounded by convenient stores and activities This residence is located close from the Avion Community Hub which includes amenities such as a fitness room, swimming pool and spa, indoor and outdoor kitchens, and multi-purpose club rooms! immediate occupancy make this home move-in ready!
Location
State CO
County Denver
Zoning PUD
Rooms
Basement Full, Unfinished
Main Level Bedrooms 2
Interior
Heating Forced Air
Cooling Central Air
Fireplace N
Laundry Laundry Closet
Exterior
Garage Concrete
Garage Spaces 2.0
Fence Full
Utilities Available Cable Available, Electricity Connected, Phone Available
Roof Type Architecural Shingle
Total Parking Spaces 2
Garage Yes
Building
Lot Description Level
Foundation Slab
Sewer Public Sewer
Water Public
Level or Stories One
Structure Type Wood Siding
Schools
Elementary Schools Soar At Green Valley Ranch
Middle Schools Mcglone
High Schools Dcis At Montbello
School District Denver 1
Others
Senior Community No
Ownership Individual
Acceptable Financing Cash, Conventional, FHA
Listing Terms Cash, Conventional, FHA
Special Listing Condition None
Pets Description Yes
Read Less Info
Want to know what your home might be worth? Contact us for a FREE valuation!

Our team is ready to help you sell your home for the highest possible price ASAP

© 2024 METROLIST, INC., DBA RECOLORADO® – All Rights Reserved
6455 S. Yosemite St., Suite 500 Greenwood Village, CO 80111 USA
Bought with Larson Home Realty

"My job is to find and attract mastery-based agents to the office, protect the culture, and make sure everyone is happy! "






