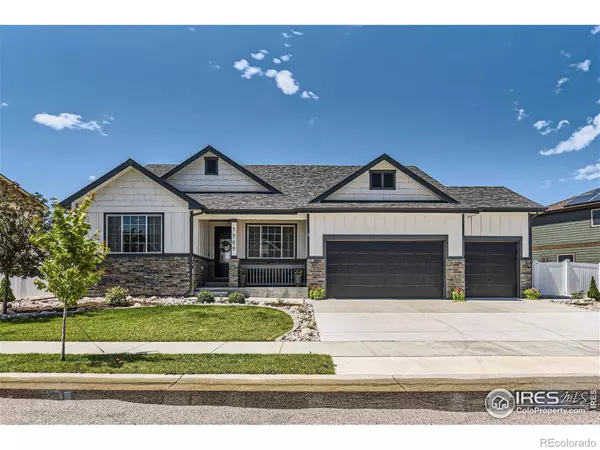$620,000
$595,000
4.2%For more information regarding the value of a property, please contact us for a free consultation.
3 Beds
3 Baths
1,960 SqFt
SOLD DATE : 08/25/2023
Key Details
Sold Price $620,000
Property Type Single Family Home
Sub Type Single Family Residence
Listing Status Sold
Purchase Type For Sale
Square Footage 1,960 sqft
Price per Sqft $316
Subdivision Severance Shores
MLS Listing ID IR992125
Sold Date 08/25/23
Style Contemporary
Bedrooms 3
Full Baths 2
Half Baths 1
HOA Y/N No
Abv Grd Liv Area 1,960
Originating Board recolorado
Year Built 2020
Annual Tax Amount $4,428
Tax Year 2022
Lot Size 0.260 Acres
Acres 0.26
Property Description
A remarkably renovated ranch home that is an absolute must-see! Backing to open space, this home offers breathtaking water & mountain views. Main floor is 1960 finished SQFT w/add'l 1960 unfinished SQFT in the basement, this residence offers ample space & upgrades that add a touch of luxury to the home. Granite kitchen countertops, Davis Glen Luxury Vinyl Plank flooring, cozy gas fireplace, upgraded painted cabinets w/soft-close features, custom tile in primary bath shower extending to the ceiling & 8' doors throughout. Kitchen is plumbed/wired for both gas & electric range. Appliances replaced in May 2020, ensuring modern functionality. Impressive 4-car garage provides ample space for all vehicle & storage needs. Several recent upgrades have further enhanced the appeal & functionality of the property. New roof w/Malarky Impact Resistant Shingles installed. New gutters & fresh coat of exterior paint, giving the home a refreshed appearance. Attention to detail is evident throughout the home w/ new chandeliers in the front entryway, basement, kitchen island, & dining room. Smart Wi-Fi switches w/ dimmers have been installed in multiple rooms, providing convenient control compatible w/ Alexa or Google. Living room boasts custom-built fireplace mantel w/ shiplap wrapping. Kitchen island features matching shiplap & stained corbels creating a cohesive design. Shiplap can also be found in the powder bathroom & coat bench. The shelving above the garage provides additional storage options. Front & back patios feature stained pine ceilings w/ a tongue & groove design, creating an inviting outdoor space. Adding sophistication to the property is the custom-stamped stain concrete curbing by Advanced Curb Design. A custom landscaping project transformed the outdoor area, enhancing the overall aesthetics. Outdoor living is enhanced by 3 concrete patios including an extension of the existing patio, a dedicated fire pit pad, & a pad for a future hot tub.
Location
State CO
County Weld
Zoning Res
Rooms
Basement Bath/Stubbed, Full, Unfinished
Main Level Bedrooms 3
Interior
Interior Features Eat-in Kitchen, Five Piece Bath, Open Floorplan, Pantry, Walk-In Closet(s)
Heating Forced Air
Cooling Ceiling Fan(s), Central Air
Flooring Tile
Fireplaces Type Gas
Fireplace N
Appliance Dishwasher, Microwave, Oven, Refrigerator
Laundry In Unit
Exterior
Garage Oversized
Garage Spaces 3.0
Utilities Available Electricity Available, Natural Gas Available
View Mountain(s), Water
Roof Type Composition
Total Parking Spaces 3
Garage Yes
Building
Lot Description Level, Sprinklers In Front
Sewer Public Sewer
Water Public
Level or Stories One
Structure Type Wood Frame
Schools
Elementary Schools Range View
Middle Schools Severance
High Schools Severance
School District Other
Others
Ownership Individual
Acceptable Financing Cash, Conventional
Listing Terms Cash, Conventional
Read Less Info
Want to know what your home might be worth? Contact us for a FREE valuation!

Our team is ready to help you sell your home for the highest possible price ASAP

© 2024 METROLIST, INC., DBA RECOLORADO® – All Rights Reserved
6455 S. Yosemite St., Suite 500 Greenwood Village, CO 80111 USA
Bought with C3 Real Estate Solutions, LLC

"My job is to find and attract mastery-based agents to the office, protect the culture, and make sure everyone is happy! "






