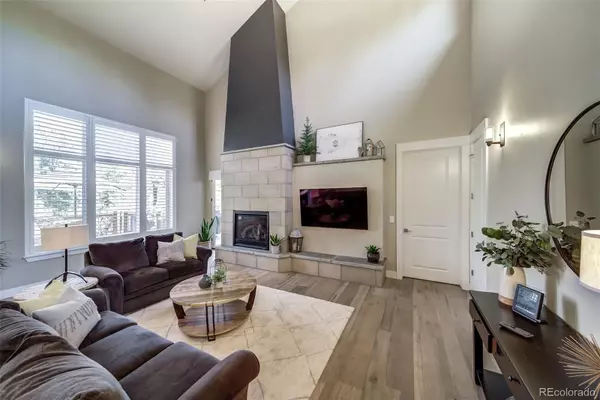$1,766,000
$1,750,000
0.9%For more information regarding the value of a property, please contact us for a free consultation.
4 Beds
5 Baths
4,539 SqFt
SOLD DATE : 08/31/2023
Key Details
Sold Price $1,766,000
Property Type Single Family Home
Sub Type Single Family Residence
Listing Status Sold
Purchase Type For Sale
Square Footage 4,539 sqft
Price per Sqft $389
Subdivision Deerfield
MLS Listing ID 3462753
Sold Date 08/31/23
Style Mountain Contemporary
Bedrooms 4
Full Baths 2
Half Baths 2
Three Quarter Bath 1
Condo Fees $300
HOA Fees $25/ann
HOA Y/N Yes
Abv Grd Liv Area 3,449
Originating Board recolorado
Year Built 2017
Annual Tax Amount $6,392
Tax Year 2022
Lot Size 5.070 Acres
Acres 5.07
Property Description
Welcome to this stunning custom home nestled on a heavily treed 5-acre lot, offering an idyllic retreat with exquisite craftsmanship. Built in 2017, this home boasts 4 beds, 5 baths, and a grand 2-story great room featuring a dramatic fireplace. The great room seamlessly flows into the chef's kitchen, which is a culinary enthusiast's dream. High-end appliances, including a Wolf range, quartz countertops, and custom cabinetry, are complemented by a large island with seating and a generous dining area. The main floor offers a primary bedroom with luxurious ensuite and a walk-in closet complete with washer/dryer hook-ups. Two additional bedrooms and a jack and jill bath provide ample space for family or guests. A convenient half bath and laundry room complete the main level. Upstairs, a large loft and balcony overlook the picturesque backyard. An executive office and a guest bedroom with a 3/4 ensuite provide versatility. The partially finished basement features a large rec room with a wet bar. Additionally, there are two large unfinished areas in the basement, providing endless potential for future expansion. Embrace outdoor living with the professionally landscaped yard. Relax on the lower patio, complete with a one-of-a-kind custom-crafted outdoor gas fire pit and seating surrounded with low-voltage lighting. Outdoor speakers on the lower level create the perfect ambience. The composite deck above offers additional space for outdoor enjoyment. Other notable features of this home include an oversized 3-car garage with professionally installed epoxy floors, steel cabinetry, and an included garage TV. The recently sealed driveway ensures a polished exterior. A spacious mudroom area, smart home water monitoring system, and security system add convenience and peace of mind. The outbuilding adds additional storage or workspace. This magnificent home is a true masterpiece, combining the allure of modern design, natural surroundings, and luxurious amenities.
Location
State CO
County Douglas
Zoning RR
Rooms
Basement Bath/Stubbed, Exterior Entry, Finished, Full, Walk-Out Access
Main Level Bedrooms 3
Interior
Interior Features Built-in Features, Ceiling Fan(s), Eat-in Kitchen, Entrance Foyer, Five Piece Bath, Granite Counters, High Ceilings, High Speed Internet, Jack & Jill Bathroom, Kitchen Island, Open Floorplan, Pantry, Primary Suite, Quartz Counters, Smoke Free, Solid Surface Counters, Utility Sink, Vaulted Ceiling(s), Walk-In Closet(s), Wet Bar
Heating Forced Air, Natural Gas
Cooling Central Air
Flooring Carpet, Tile, Wood
Fireplaces Number 2
Fireplaces Type Great Room, Primary Bedroom
Fireplace Y
Appliance Dishwasher, Disposal, Gas Water Heater, Microwave, Range, Range Hood, Self Cleaning Oven, Wine Cooler
Exterior
Exterior Feature Balcony, Fire Pit, Gas Valve, Lighting
Garage Exterior Access Door, Finished, Floor Coating, Insulated Garage, Oversized
Garage Spaces 3.0
Utilities Available Electricity Connected, Natural Gas Connected
Roof Type Composition, Metal
Total Parking Spaces 3
Garage Yes
Building
Lot Description Landscaped, Many Trees, Sprinklers In Front, Sprinklers In Rear
Foundation Slab
Sewer Septic Tank
Water Well
Level or Stories Two
Structure Type Frame, Other, Rock
Schools
Elementary Schools Franktown
Middle Schools Sagewood
High Schools Ponderosa
School District Douglas Re-1
Others
Senior Community No
Ownership Individual
Acceptable Financing Cash, Conventional, Jumbo, VA Loan
Listing Terms Cash, Conventional, Jumbo, VA Loan
Special Listing Condition None
Read Less Info
Want to know what your home might be worth? Contact us for a FREE valuation!

Our team is ready to help you sell your home for the highest possible price ASAP

© 2024 METROLIST, INC., DBA RECOLORADO® – All Rights Reserved
6455 S. Yosemite St., Suite 500 Greenwood Village, CO 80111 USA
Bought with Compass - Denver

"My job is to find and attract mastery-based agents to the office, protect the culture, and make sure everyone is happy! "






