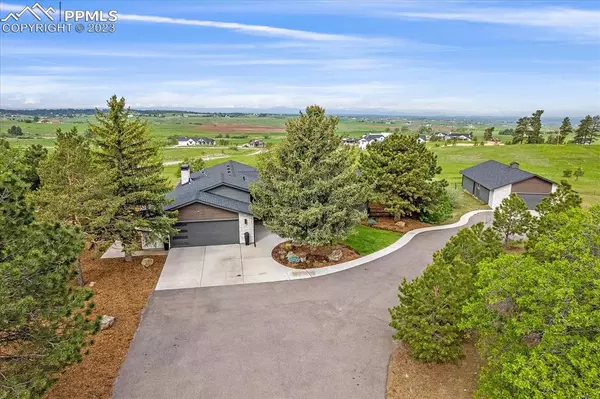$1,600,000
$1,695,000
5.6%For more information regarding the value of a property, please contact us for a free consultation.
6 Beds
4 Baths
5,048 SqFt
SOLD DATE : 08/31/2023
Key Details
Sold Price $1,600,000
Property Type Single Family Home
Sub Type Single Family
Listing Status Sold
Purchase Type For Sale
Square Footage 5,048 sqft
Price per Sqft $316
MLS Listing ID 8329522
Sold Date 08/31/23
Style Ranch
Bedrooms 6
Full Baths 3
Three Quarter Bath 1
Construction Status Existing Home
HOA Fees $150/qua
HOA Y/N Yes
Year Built 1975
Annual Tax Amount $8,555
Tax Year 2022
Lot Size 5.160 Acres
Property Description
A one-of-a-kind, mid-century rustic modern home appointed on 5 acres with panoramic Pikes Peak and front range views! The exceptional 5 acre property is complete with an oversized outbuilding! This ranch-walkout home, which has been fully remodeled inside and out, details phenomenal design and features for those seeking custom finishes with a professionally landscaped yard. The main floor features a spacious primary suite that has access to the wrap-around deck, provides a spectacular view of the front range, dual closets, and a spa 5-piece bathroom with custom iron barn doors. The main floor features 2 additional oversized bedrooms and a full bathroom. A dedicated office with views and a coffee bar, a great room that features a cozy, stone fireplace feature with vaulted ceilings, and an expansive chef's kitchen that has beautiful custom alder cabinetry, Cambria quartz counter tops and backsplash, and ample storage space, the main floor has been intentionally designed to maximize an open concept floor plan with three beds on the main floor. The rustic modern finishes compliment the delicate charm and character of the special home! The lower level of this home carries that charm from the main level with a large rec/family room that features a stone fireplace feature, access to the expansive walk-out covered patio, a game room perfect for game nights! Rounding out the recreation room is the spacious walk-up wet bar and large wine room. The lower level features 3 oversized bedrooms, one of which can be a flex / workout room, two bathrooms, and the laundry room. The exterior entertainment spaces include the covered wrap-around deck off the rear of the home and a built-in firepit area - where homeowners can enjoy the picturesque views of the rolling hills and front range. This property is only minutes to Castle Rock, Parker and Elizabeth - leaving homeowners with a sense of country living with easy city access!
Location
State CO
County Douglas
Area Fox Hill
Interior
Interior Features 5-Pc Bath, French Doors, Great Room, Vaulted Ceilings
Cooling Attic Fan, Central Air
Flooring Carpet, Ceramic Tile, Tile, Wood
Fireplaces Number 1
Fireplaces Type Basement, Gas, Wood
Laundry Basement
Exterior
Garage Attached, Detached
Garage Spaces 4.0
Fence Rear
Community Features Garden Area, Parks or Open Space
Utilities Available Electricity, Natural Gas, Other
Roof Type Composite Shingle
Building
Lot Description Corner, Hillside, Level, Meadow, Mountain View, Trees/Woods, View of Pikes Peak
Foundation Full Basement, Slab, Walk Out
Water Well
Level or Stories Ranch
Finished Basement 94
Structure Type Framed on Lot,Stone
Construction Status Existing Home
Schools
Middle Schools Sagewood
High Schools Ponderosa
School District Douglas Re1
Others
Special Listing Condition Broker Owned
Read Less Info
Want to know what your home might be worth? Contact us for a FREE valuation!

Our team is ready to help you sell your home for the highest possible price ASAP


"My job is to find and attract mastery-based agents to the office, protect the culture, and make sure everyone is happy! "






