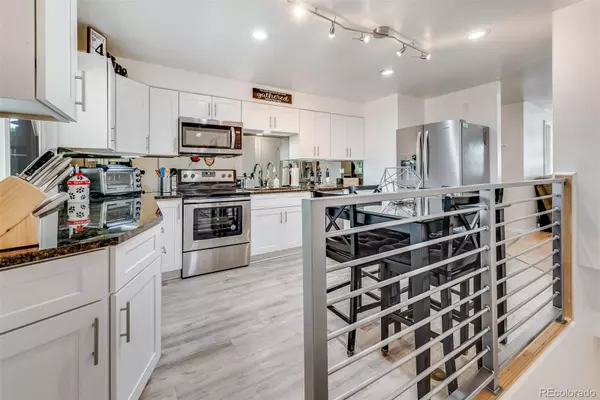$578,000
$575,000
0.5%For more information regarding the value of a property, please contact us for a free consultation.
5 Beds
2 Baths
1,968 SqFt
SOLD DATE : 09/08/2023
Key Details
Sold Price $578,000
Property Type Single Family Home
Sub Type Single Family Residence
Listing Status Sold
Purchase Type For Sale
Square Footage 1,968 sqft
Price per Sqft $293
Subdivision Green Gables
MLS Listing ID 6407808
Sold Date 09/08/23
Style Traditional
Bedrooms 5
Full Baths 1
Three Quarter Bath 1
HOA Y/N No
Abv Grd Liv Area 1,040
Originating Board recolorado
Year Built 1968
Annual Tax Amount $2,422
Tax Year 2022
Lot Size 9,147 Sqft
Acres 0.21
Property Description
Welcome to this charming ranch-style home nestled on a private corner lot (without the maintenance) with just one neighbor! Discover the best of the state's offerings just minutes away, with great parks, hiking trails, mountain biking spots, shopping centers, entertainment venues, and excellent schools all within easy reach. There is even a weekly farmer's market less than a mile away to experience local home grown goodness. Whether you're in the mood for entertaining or simply unwinding with loved ones, this home has it all. The beautifully fully remodeled bathrooms and kitchen feature stainless steel appliances and motion sensor cabinet under lighting. Enjoy the spacious family room and step out into the private backyard oasis, complete with a covered patio, tranquil water feature, and a garden perfect for hosting unforgettable summer gatherings. The fully finished basement offers a family/den/bonus room, two bedrooms, a bathroom, large laundry with attached bonus room with lots of storage, providing ample space for everyone. Additional features include refinished hardwood floors, new interior paint, a newer 50-gallon water heater, double-pane windows with security doors, updated electrical system, new privacy fence, and modern canned lighting throughout. With an attached heated 2-car garage featuring a new insulated door with smart opener and additional RV parking, convenience and comfort await you at every turn. Don't miss out on the opportunity to make this your dream home in Colorado!
Location
State CO
County Jefferson
Rooms
Basement Finished
Main Level Bedrooms 3
Interior
Interior Features Ceiling Fan(s), Eat-in Kitchen, Granite Counters, High Speed Internet, Pantry, Smart Thermostat, Smoke Free, Hot Tub
Heating Forced Air
Cooling Attic Fan, Central Air
Flooring Carpet, Tile, Wood
Fireplace N
Appliance Dishwasher, Disposal, Gas Water Heater, Microwave, Oven, Range, Refrigerator, Self Cleaning Oven, Warming Drawer
Laundry In Unit
Exterior
Exterior Feature Fire Pit, Garden, Private Yard, Rain Gutters, Water Feature
Garage Concrete, Heated Garage
Garage Spaces 2.0
Fence Full
Utilities Available Cable Available, Electricity Available, Electricity Connected, Internet Access (Wired), Natural Gas Available, Natural Gas Connected, Phone Available, Phone Connected
Roof Type Architecural Shingle
Total Parking Spaces 3
Garage Yes
Building
Lot Description Corner Lot, Landscaped
Sewer Public Sewer
Level or Stories One
Structure Type Brick
Schools
Elementary Schools Green Gables
Middle Schools Carmody
High Schools Bear Creek
School District Jefferson County R-1
Others
Senior Community No
Ownership Individual
Acceptable Financing Cash, Conventional, FHA, VA Loan
Listing Terms Cash, Conventional, FHA, VA Loan
Special Listing Condition None
Read Less Info
Want to know what your home might be worth? Contact us for a FREE valuation!

Our team is ready to help you sell your home for the highest possible price ASAP

© 2024 METROLIST, INC., DBA RECOLORADO® – All Rights Reserved
6455 S. Yosemite St., Suite 500 Greenwood Village, CO 80111 USA
Bought with Brokers Guild Homes

"My job is to find and attract mastery-based agents to the office, protect the culture, and make sure everyone is happy! "






