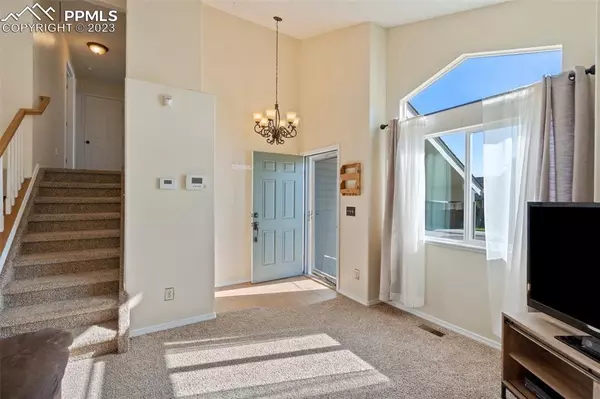$395,000
$389,000
1.5%For more information regarding the value of a property, please contact us for a free consultation.
4 Beds
2 Baths
1,697 SqFt
SOLD DATE : 09/08/2023
Key Details
Sold Price $395,000
Property Type Single Family Home
Sub Type Single Family
Listing Status Sold
Purchase Type For Sale
Square Footage 1,697 sqft
Price per Sqft $232
MLS Listing ID 3911530
Sold Date 09/08/23
Style 4-Levels
Bedrooms 4
Full Baths 2
Construction Status Existing Home
HOA Y/N No
Year Built 2002
Annual Tax Amount $1,153
Tax Year 2022
Lot Size 6,064 Sqft
Property Description
Welcome to this wonderful four-level home, nestled in the highly desirable, HOA-free Countryside subdivision, and backing to open space, complete with sweeping mountain views! Step inside and be welcomed by the inviting main level, featuring a formal living room that seamlessly flows into the spacious kitchen and dining area. Here, you can enjoy your meals while marveling at breathtaking mountain views that will surely leave you in awe. The lower level of this home is a fantastic family room, complete with a warm gas fireplace. Step outside through the convenient walkout, and you'll find yourself in a large fenced-in backyard that backs to open space, offering both privacy and ability to relax while witnessing incredible sunsets over Pikes Peak. As you make your way upstairs, you'll discover three well-appointed bedrooms and 2 full bathrooms. The master bedroom is a true retreat, boasting an adjoining bathroom with a double vanity and shower/tub combo. Venture down to the basement, which has been partially finished to create a fourth non-conforming bedroom, giving you the flexibility to utilize the space to fit your needs, whether it be an additional bedroom, a home office, or a recreational area. This home is close proximity to Fort Carson, easy access to I-25, and nearby hiking and biking trails. Additionally, you'll find shopping and various amenities conveniently located in the Mesa Ridge area, as well as on Powers Blvd. This one is sure to go quickly; schedule your showing today!
Location
State CO
County El Paso
Area Countryside West
Interior
Interior Features Great Room
Cooling Central Air
Flooring Carpet, Ceramic Tile
Fireplaces Number 1
Fireplaces Type Gas, Lower, One
Laundry Upper
Exterior
Garage Attached
Garage Spaces 2.0
Fence Rear
Utilities Available Electricity, Natural Gas
Roof Type Composite Shingle
Building
Lot Description Level, Mountain View, View of Pikes Peak
Foundation Partial Basement
Water Municipal
Level or Stories 4-Levels
Finished Basement 90
Structure Type Framed on Lot
Construction Status Existing Home
Schools
Middle Schools Fountain
High Schools Fountain/Ft Carson
School District Ftn/Ft Carson 8
Others
Special Listing Condition Not Applicable
Read Less Info
Want to know what your home might be worth? Contact us for a FREE valuation!

Our team is ready to help you sell your home for the highest possible price ASAP


"My job is to find and attract mastery-based agents to the office, protect the culture, and make sure everyone is happy! "






