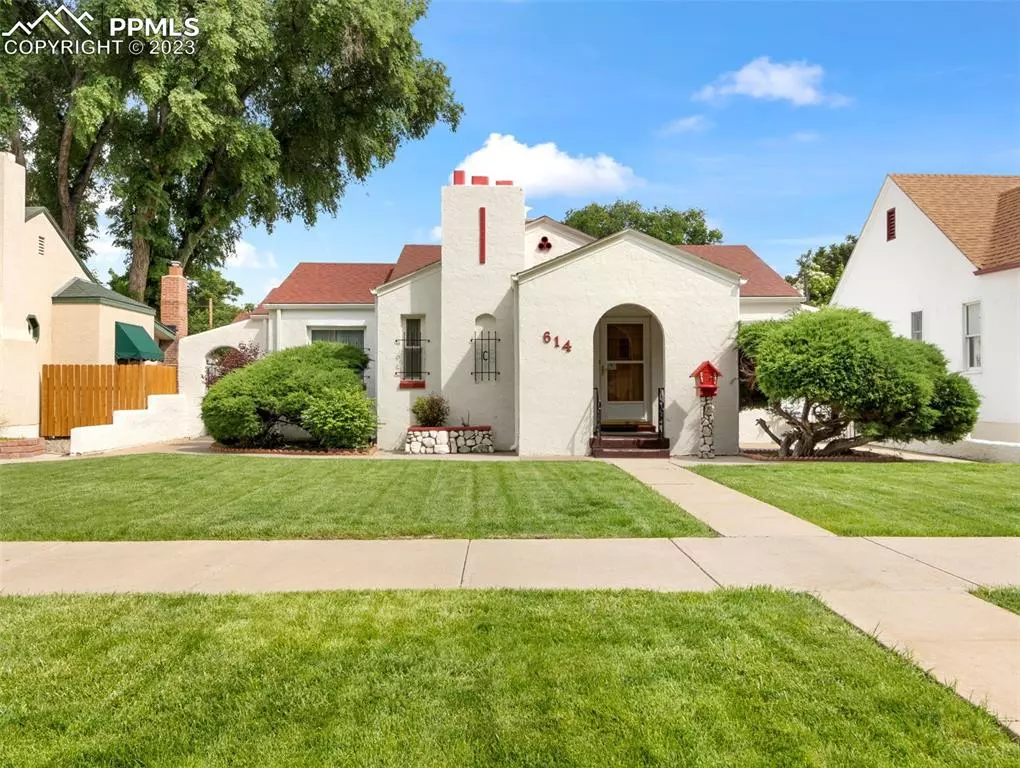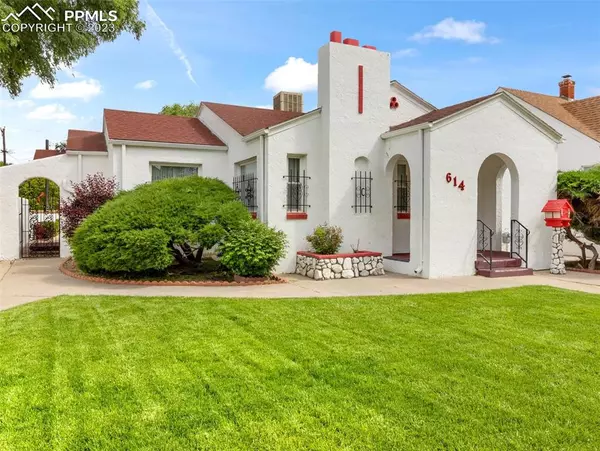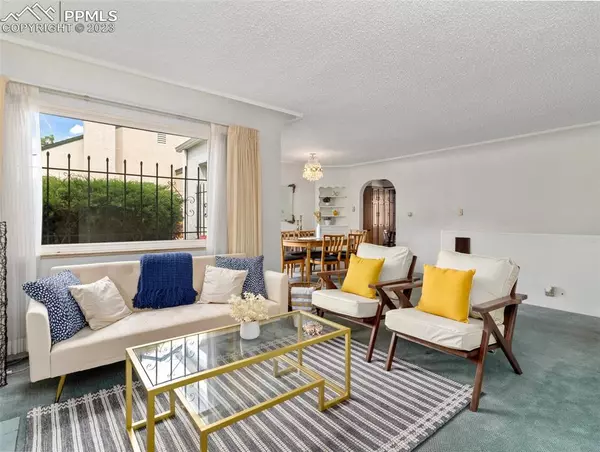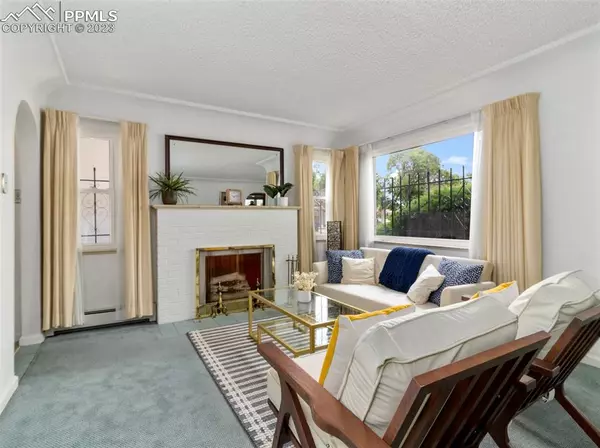$350,000
$355,000
1.4%For more information regarding the value of a property, please contact us for a free consultation.
3 Beds
2 Baths
2,142 SqFt
SOLD DATE : 09/11/2023
Key Details
Sold Price $350,000
Property Type Single Family Home
Sub Type Single Family
Listing Status Sold
Purchase Type For Sale
Square Footage 2,142 sqft
Price per Sqft $163
MLS Listing ID 8690789
Sold Date 09/11/23
Style Ranch
Bedrooms 3
Full Baths 1
Three Quarter Bath 1
Construction Status Existing Home
HOA Y/N No
Year Built 1950
Annual Tax Amount $1,234
Tax Year 2022
Lot Size 9,500 Sqft
Property Description
"Meticulously cared for" might be an understatement when it comes to this darling mid-century designed 3 Bed, 2 BA, 4 car (882sqft) detached garage home that ALSO includes a 264sqft detached extended dwelling unit (EDU)!
Seated on a breathtaking 9500sqft lot the mature landscaping boasts lush lawns, beautiful rose bushes, perfectly manicured bushes, a garden ready for planting, expansive gazebos, covered porch and a perfect outdoor kitchen.
Entering the home from the covered front porch, you will find yourself on a wonderful, tiled entry w/ a conveniently located coat closet. Moving further in, you will find a spacious living room with coved ceilings & a traditional gas fireplace- all of which opens to a bright & sunny formal dining room w/ a wonderful built-in corner shelf. At the rear of the home, you will find a large eat-in kitchen w/ ample cabinetry, as well as an attached breakfast nook.
Also, on this level, you will find a full bath w/ more mid-century details, 2 large bedrooms with walk-in closets & access to a 100sqft flex space addition that is perfect for a quiet office or workout room. Flowing into the basement you will find a wonderful family room perfect for a movie night, a 3rd non-conforming bedroom, tucked away wet-bar, 3/4 bath w/ a STEAM shower & a large cedar lined storage closet. The EDU is accessible just off the home’s alleyway access and in this space you will find a studio bedroom, cedar lined closet and 3/4 bath.
This home is a treasure inside & out!
Location
State CO
County Pueblo
Area Colorado Coal And Iron Companys
Interior
Interior Features Other
Cooling Ceiling Fan(s), Evaporative Cooling
Flooring Carpet, Ceramic Tile, Wood
Fireplaces Number 1
Fireplaces Type Gas, Insert, Main, One
Laundry Basement, Electric Hook-up, Gas Hook-up
Exterior
Garage Detached, Tandem
Garage Spaces 4.0
Fence Rear
Utilities Available Cable, Electricity, Natural Gas, Telephone
Roof Type Composite Shingle
Building
Lot Description Level
Foundation Partial Basement
Water Municipal
Level or Stories Ranch
Finished Basement 84
Structure Type Concrete Block,Framed on Lot
Construction Status Existing Home
Schools
Middle Schools Corwin International Magnet
High Schools Central
School District Pueblo-60
Others
Special Listing Condition Not Applicable
Read Less Info
Want to know what your home might be worth? Contact us for a FREE valuation!

Our team is ready to help you sell your home for the highest possible price ASAP


"My job is to find and attract mastery-based agents to the office, protect the culture, and make sure everyone is happy! "






