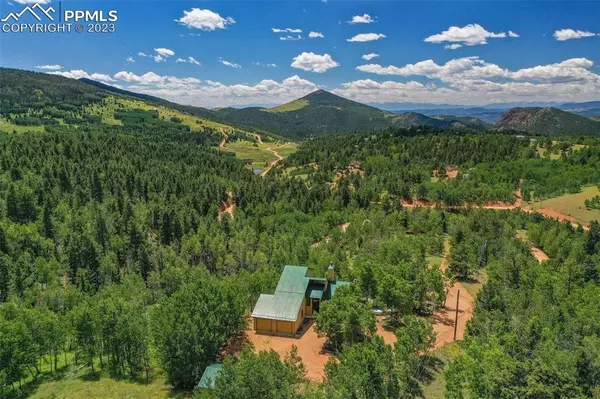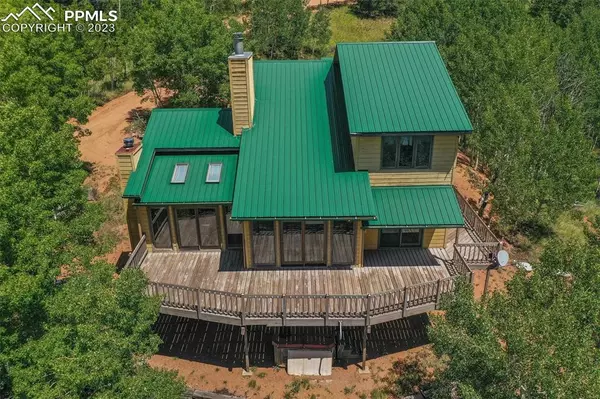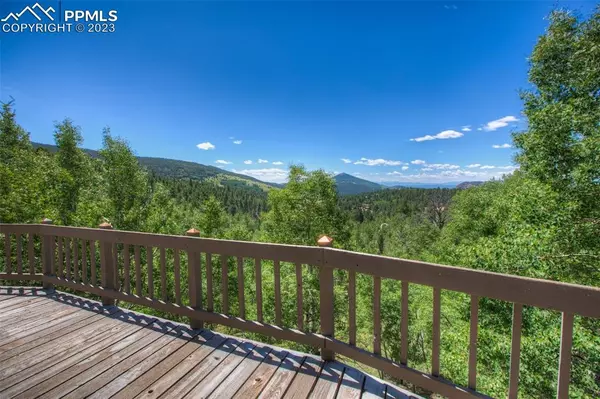$545,000
$560,000
2.7%For more information regarding the value of a property, please contact us for a free consultation.
3 Beds
3 Baths
3,316 SqFt
SOLD DATE : 09/15/2023
Key Details
Sold Price $545,000
Property Type Single Family Home
Sub Type Single Family
Listing Status Sold
Purchase Type For Sale
Square Footage 3,316 sqft
Price per Sqft $164
MLS Listing ID 5944313
Sold Date 09/15/23
Style 1.5 Story
Bedrooms 3
Full Baths 1
Three Quarter Bath 2
Construction Status Existing Home
HOA Fees $22/ann
HOA Y/N Yes
Year Built 1989
Annual Tax Amount $1,228
Tax Year 2022
Lot Size 1.500 Acres
Property Description
Experience the pinnacle of mountain living in this exceptional stone-sided & wood-framed mountain residence. Whether you seek a permanent abode, a lucrative investment opportunity, or a coveted VRBO, this home combines the rustic charm of the mountains with modern comforts and the breathtaking landscapes of the Cripple Creek area. The property features wooden windows and wood-framed glass patio doors that flood the interior with natural light. Step inside to the warmth of wide plank solid wood flooring in the kitchen and dining area. Enjoy the ambiance of tongue and grove ceilings and a true wood burning fireplace in the living room. The main level offers a primary bedroom complete with an attached bath on one side and a sunroom on the other, providing a private sanctuary. Primary bath has tile flooring, Jacuzzi tub, double sinks, and a walk-in closet. A chef’s delight awaits in the kitchen, with a Samsung stainless steel refrigerator, GE dishwasher, Kenmore trash compactor, and a pristine white self-cleaning glass-top oven. Enjoy a quick meal in the breakfast nook or have a memorable evening in the dining room, complimented by a gas stove w/ sophisticated brass and glass accents. Wood-framed glass patio doors provide a seamless transition between indoor and outdoor areas, guiding you to wooden decks and easy access to the natural environment. Upstairs, discover two generously sized carpeted guest bedrooms and a full bath. The walkout basement houses a state-of-the-art hot water and radiant baseboard heat furnace. Berber carpeting defines the basement zone, great for media and gaming, while the adjoining space, with a walk-out, can transform into a playroom. A 16x16 shed w/ ele., 2-car attached garage & circular driveway add extra conveniences. This home is the perfect blend of rustic aesthetics and contemporary style, seamlessly blending natural vistas with well curated living spaces. An extraordinary opportunity awaits. Embrace the best of mountain living.
Location
State CO
County Teller
Area Cripple Creek Mountain Estates
Interior
Interior Features Great Room, Vaulted Ceilings
Cooling Other
Flooring Carpet, Tile, Wood
Fireplaces Number 1
Fireplaces Type Basement, Free-standing, Gas, Main, Masonry, Three, Wood, See Prop Desc Remarks
Exterior
Garage Attached
Garage Spaces 2.0
Fence None
Community Features Dining, Dog Park, Hiking or Biking Trails, Lake/Pond, Pool, Shops, See Prop Desc Remarks
Utilities Available Electricity, Propane
Roof Type Metal
Building
Lot Description Cul-de-sac, Meadow, Mountain View
Foundation Full Basement, Walk Out
Water Assoc/Distr
Level or Stories 1.5 Story
Finished Basement 100
Structure Type Framed on Lot
Construction Status Existing Home
Schools
Middle Schools Cripple Creek/Victor
High Schools Cripple Creek/Victor
School District Cripple Crk/Victor-Re1
Others
Special Listing Condition Sold As Is
Read Less Info
Want to know what your home might be worth? Contact us for a FREE valuation!

Our team is ready to help you sell your home for the highest possible price ASAP


"My job is to find and attract mastery-based agents to the office, protect the culture, and make sure everyone is happy! "






