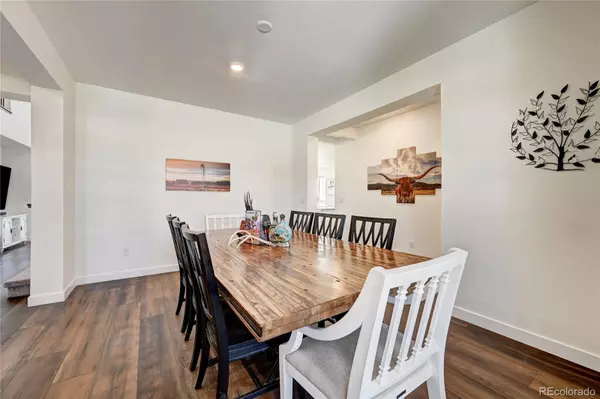$870,000
$886,000
1.8%For more information regarding the value of a property, please contact us for a free consultation.
5 Beds
5 Baths
3,519 SqFt
SOLD DATE : 09/14/2023
Key Details
Sold Price $870,000
Property Type Single Family Home
Sub Type Single Family Residence
Listing Status Sold
Purchase Type For Sale
Square Footage 3,519 sqft
Price per Sqft $247
Subdivision Willow Bend
MLS Listing ID 5617419
Sold Date 09/14/23
Style Contemporary
Bedrooms 5
Full Baths 2
Half Baths 1
Three Quarter Bath 2
Condo Fees $65
HOA Fees $65/mo
HOA Y/N Yes
Abv Grd Liv Area 3,519
Originating Board recolorado
Year Built 2022
Annual Tax Amount $3,125
Tax Year 2022
Lot Size 0.270 Acres
Acres 0.27
Property Description
Exquisite Elegance in Willow Bend. Nestled within the embrace of a picturesque planned community, this magnificent 5-bedroom, 5-bathroom home exudes a refined charm that seamlessly merges comfort with sophistication. With over 5300 sqft of total space, of which over 3800 square feet is exquisitely finished, this residence is a testament to meticulous craftsmanship and thoughtful design. Upon stepping into this home's foyer, you are greeted by an air of spaciousness that extends throughout the property. The large formal dining room, adorned with tasteful finishes, beckons gatherings of family and friends.
A culinary enthusiast's dream, the gourmet-style kitchen is equipped with amenities, including a gas range and a double oven, allowing for the creation of culinary masterpieces.
BETTER THAN NEW CONSTRUCTION: BACKYARD COMPLETE, WINDOW COVERINGS COMPLETE
Step outside onto the expansive deck that overlooks lush greenery. Savor moments of tranquility, surrounded by the beauty of nature. The full-length stamped concrete patio, complete with a mesmerizing fire pit, creates the perfect setting for enchanting outdoor entertainment and intimate gatherings under the stars.
The oversized master suite is a haven of luxury and relaxation.
The convenience and comfort of a Jack and Jill bathroom that connects two of the generously-sized bedrooms. Ideal for families, this thoughtful design provides an effortless flow and privacy, making it an absolute delight for both children and guests.
Additionally, the main floor boasts a conveniently located bedroom with a full bathroom, as well a separate study.
Beyond the confines of this luxurious abode, the neighborhood embraces you with its natural beauty and recreational amenities. Immerse yourself in the charm of this neighborhood, featuring two parks, where children can play freely, and neighbors become friends. No eXcel increased billing here. This home is in a solar panel community. The lease agreement is transferable.
Location
State CO
County Adams
Rooms
Basement Unfinished
Main Level Bedrooms 1
Interior
Interior Features Ceiling Fan(s), Eat-in Kitchen, Entrance Foyer, In-Law Floor Plan, Jack & Jill Bathroom, Open Floorplan, Smoke Free, Walk-In Closet(s)
Heating Forced Air, Natural Gas
Cooling Central Air
Flooring Vinyl
Fireplaces Number 1
Fireplaces Type Great Room
Fireplace Y
Appliance Convection Oven, Dishwasher, Disposal, Double Oven, Microwave, Refrigerator
Laundry In Unit
Exterior
Exterior Feature Balcony, Fire Pit, Private Yard, Rain Gutters
Garage Spaces 3.0
Fence Full
Roof Type Composition
Total Parking Spaces 3
Garage Yes
Building
Lot Description Historical District, Landscaped, Open Space, Sprinklers In Front, Sprinklers In Rear
Sewer Public Sewer
Water Public
Level or Stories Two
Structure Type Frame, Stone, Wood Siding
Schools
Elementary Schools West Ridge
Middle Schools Roger Quist
High Schools Prairie View
School District School District 27-J
Others
Senior Community No
Ownership Individual
Acceptable Financing Cash, Conventional, FHA, VA Loan
Listing Terms Cash, Conventional, FHA, VA Loan
Special Listing Condition None
Pets Description Cats OK, Dogs OK
Read Less Info
Want to know what your home might be worth? Contact us for a FREE valuation!

Our team is ready to help you sell your home for the highest possible price ASAP

© 2024 METROLIST, INC., DBA RECOLORADO® – All Rights Reserved
6455 S. Yosemite St., Suite 500 Greenwood Village, CO 80111 USA
Bought with Compass - Denver

"My job is to find and attract mastery-based agents to the office, protect the culture, and make sure everyone is happy! "






