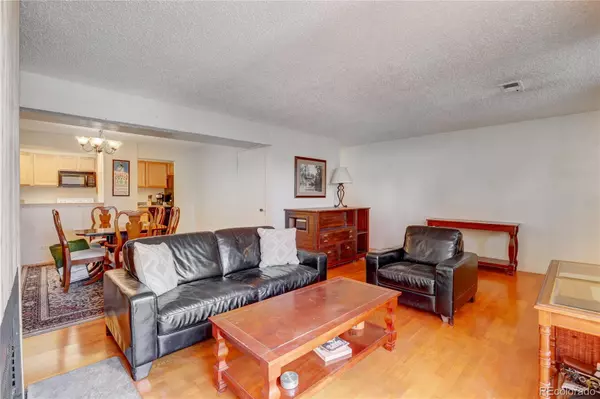$308,760
$333,000
7.3%For more information regarding the value of a property, please contact us for a free consultation.
2 Beds
2 Baths
1,428 SqFt
SOLD DATE : 08/21/2023
Key Details
Sold Price $308,760
Property Type Condo
Sub Type Condominium
Listing Status Sold
Purchase Type For Sale
Square Footage 1,428 sqft
Price per Sqft $216
Subdivision Gaiser Holly Ridge
MLS Listing ID 4594622
Sold Date 08/21/23
Bedrooms 2
Full Baths 1
Half Baths 1
Condo Fees $412
HOA Fees $412/mo
HOA Y/N Yes
Abv Grd Liv Area 1,428
Originating Board recolorado
Year Built 1970
Annual Tax Amount $1,160
Tax Year 2022
Property Description
This beautiful end-unit townhouse offers 2 bed, 2 bath and 1,428 sq ft. It is located in one of the most convenient areas in Denver, with quick access to DTC and Downtown Denver. This home features brand new carpet, hardwood floors throughout the first floor, in-unit washer and dryer and skylights which provide abundance of natural light. Enjoy this summer on your private fenced-in patio. The basement level is a community parking garage with two spaces and private entry. The complex and location offer tons of additional guest parking, local restaurants and shopping. The HOA includes: grounds/structural maintenance, sewer, water, snow removal, trash, community clubhouse and a gorgeous outdoor pool.
Location
State CO
County Denver
Zoning S-MU-3
Interior
Interior Features Ceiling Fan(s), Open Floorplan, Walk-In Closet(s)
Heating Forced Air
Cooling Central Air
Flooring Carpet, Wood
Fireplaces Number 1
Fireplaces Type Family Room, Wood Burning
Fireplace Y
Appliance Convection Oven, Dishwasher, Disposal, Dryer, Microwave, Oven, Refrigerator, Washer
Exterior
Garage Lighted, Oversized, Storage, Underground
Garage Spaces 2.0
Fence Full
Pool Outdoor Pool
View Mountain(s)
Roof Type Composition
Total Parking Spaces 2
Garage Yes
Building
Sewer Public Sewer
Water Public
Level or Stories Two
Structure Type Brick, Stucco
Schools
Elementary Schools Bradley
Middle Schools Hamilton
High Schools Thomas Jefferson
School District Denver 1
Others
Senior Community No
Ownership Individual
Acceptable Financing Cash, Conventional, FHA, VA Loan
Listing Terms Cash, Conventional, FHA, VA Loan
Special Listing Condition None
Read Less Info
Want to know what your home might be worth? Contact us for a FREE valuation!

Our team is ready to help you sell your home for the highest possible price ASAP

© 2024 METROLIST, INC., DBA RECOLORADO® – All Rights Reserved
6455 S. Yosemite St., Suite 500 Greenwood Village, CO 80111 USA
Bought with Keller Williams Advantage Realty LLC

"My job is to find and attract mastery-based agents to the office, protect the culture, and make sure everyone is happy! "






