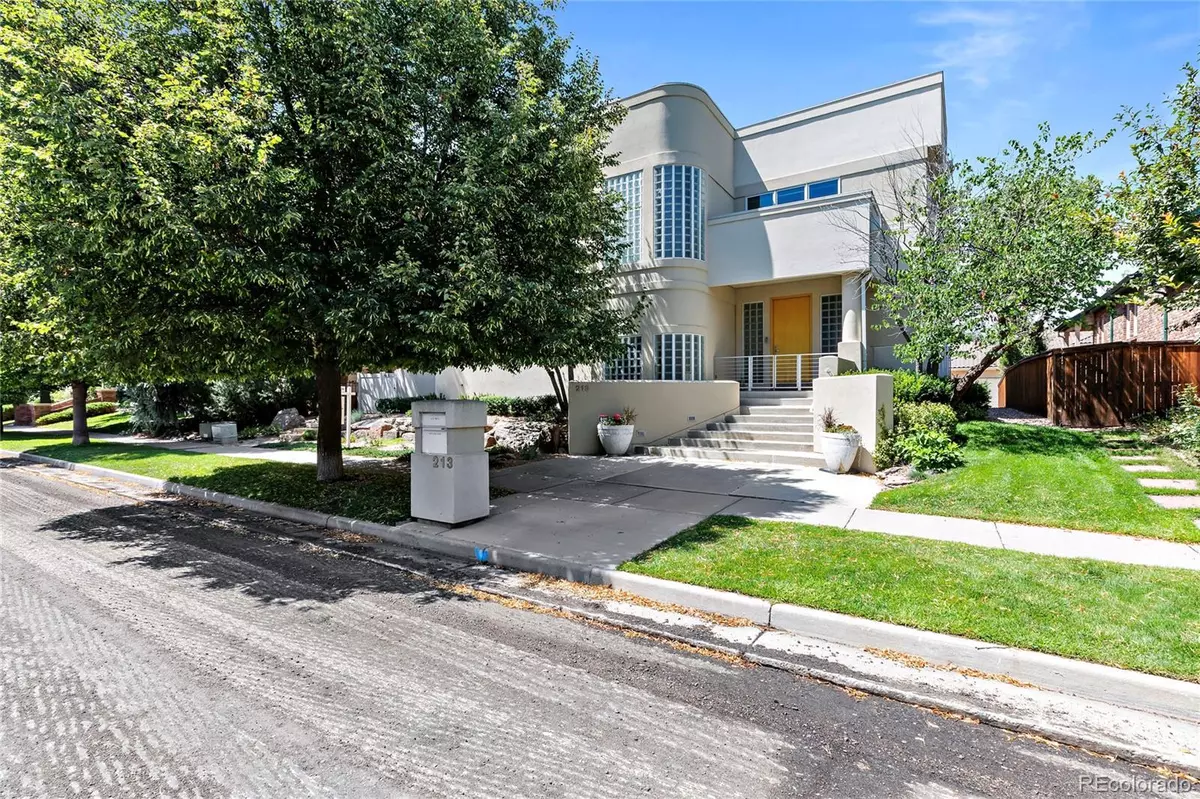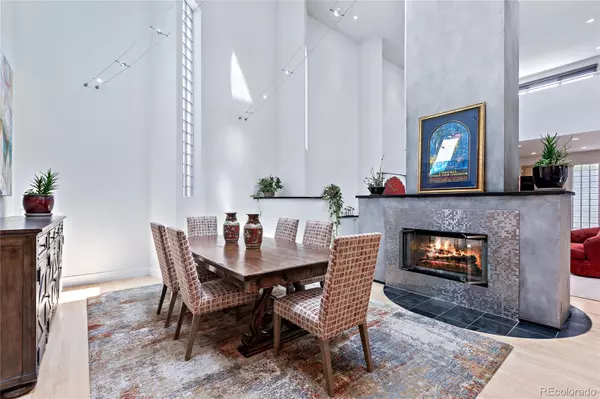$1,935,000
$2,000,000
3.3%For more information regarding the value of a property, please contact us for a free consultation.
6 Beds
6 Baths
6,867 SqFt
SOLD DATE : 09/21/2023
Key Details
Sold Price $1,935,000
Property Type Single Family Home
Sub Type Single Family Residence
Listing Status Sold
Purchase Type For Sale
Square Footage 6,867 sqft
Price per Sqft $281
Subdivision Lowry
MLS Listing ID 5881502
Sold Date 09/21/23
Style Contemporary
Bedrooms 6
Full Baths 1
Half Baths 2
Three Quarter Bath 3
Condo Fees $68
HOA Fees $22/qua
HOA Y/N Yes
Abv Grd Liv Area 5,363
Originating Board recolorado
Year Built 2001
Annual Tax Amount $8,414
Tax Year 2022
Lot Size 9,583 Sqft
Acres 0.22
Property Description
Exceptional one-of-a-kind Lowry home. Light exterior stucco marries timeless elegance with a modern twist. Architectural curvature throughout imbues the home with a sense of movement & fluidity. This immense home opens w/slate entry floor, wood floors on main level & 8 ft’ doors throughout. Step down into a spacious living rm w/30’ ceilings, double-sided fireplace, generous dining rm, built-ins, multiple skylights, & glass block windows allowing for both natural light & privacy. Delight in the expansive kitchen w/2 sinks, 2 dishwashers, 2 islands, double ovens, Sub-Zero built-in Fridge, 6-burner gas Wolf range, ice maker, wine fridge, double layer granite & quartz counters, Irpinia cabinetry & walk-in pantry. Main floor guest suite w/en-suite bath, walk-in closet, & black-out shades. Main floor study has double doors & front facing windows. Sizeable mudroom off the kitchen features a dog washing station & storage. Dual stairways ascend upstairs to a loft sitting area and a catwalk overlooking the main living space. The primary bedroom features a curved wall of windows w/outdoor balcony, double doors into the en-suite bath w/oversized steam shower, jetted tub, skylights, dual vanity, walk-in closet w/custom system. Two additional bedrooms share a ¾ bath & one includes built-ins, making it an ideal 2nd office. Upstairs laundry rm w/rubber flooring, cabinets, hanging racks & utility sink. The finished basement boasts a game/craft space, theater w/surround sound, 2 additional bedrooms w/shared bath, a half bath, & additional unfinished space for storage. Outside, the home features a wraparound balcony ready for a hot tub, a serene backyard w/patio, fans, fire pit, water feature, & garden beds. Double wide alley provides access to oversized 4 car finished garage w/plenty of storage. Located in the tranquil Park Heights Lowry neighborhood, a short walk from Boulevard One shops, Lowry Town Center, Cherry Creek North, and scenic parks. A true gem in Lowry!
Location
State CO
County Denver
Zoning R-1
Rooms
Basement Finished, Full, Sump Pump
Main Level Bedrooms 1
Interior
Interior Features Built-in Features, Ceiling Fan(s), Eat-in Kitchen, Entrance Foyer, Five Piece Bath, Granite Counters, High Ceilings, Jack & Jill Bathroom, Jet Action Tub, Kitchen Island, Open Floorplan, Pantry, Primary Suite, Quartz Counters, Radon Mitigation System, Smoke Free, Sound System, Utility Sink, Walk-In Closet(s)
Heating Hot Water, Radiant Floor
Cooling Central Air
Flooring Carpet, Tile, Wood
Fireplaces Number 1
Fireplaces Type Dining Room, Living Room
Fireplace Y
Appliance Bar Fridge, Cooktop, Dishwasher, Disposal, Double Oven, Dryer, Gas Water Heater, Humidifier, Microwave, Range Hood, Refrigerator, Sump Pump, Washer, Wine Cooler
Exterior
Exterior Feature Balcony, Fire Pit, Garden, Gas Valve, Lighting
Garage 220 Volts, Concrete, Dry Walled, Electric Vehicle Charging Station(s), Finished, Floor Coating, Insulated Garage, Oversized, Oversized Door, Storage, Tandem
Garage Spaces 4.0
Fence Full
Utilities Available Cable Available, Electricity Connected, Natural Gas Connected, Phone Available
Roof Type Membrane
Total Parking Spaces 4
Garage Yes
Building
Lot Description Landscaped, Level, Sprinklers In Front, Sprinklers In Rear
Foundation Concrete Perimeter, Slab
Sewer Public Sewer
Water Public
Level or Stories Two
Structure Type Frame, Stucco
Schools
Elementary Schools Lowry
Middle Schools Hill
High Schools George Washington
School District Denver 1
Others
Senior Community No
Ownership Individual
Acceptable Financing Cash, Conventional, Jumbo, VA Loan
Listing Terms Cash, Conventional, Jumbo, VA Loan
Special Listing Condition None
Read Less Info
Want to know what your home might be worth? Contact us for a FREE valuation!

Our team is ready to help you sell your home for the highest possible price ASAP

© 2024 METROLIST, INC., DBA RECOLORADO® – All Rights Reserved
6455 S. Yosemite St., Suite 500 Greenwood Village, CO 80111 USA
Bought with RESOURCE REALTY GROUP LLC

"My job is to find and attract mastery-based agents to the office, protect the culture, and make sure everyone is happy! "






