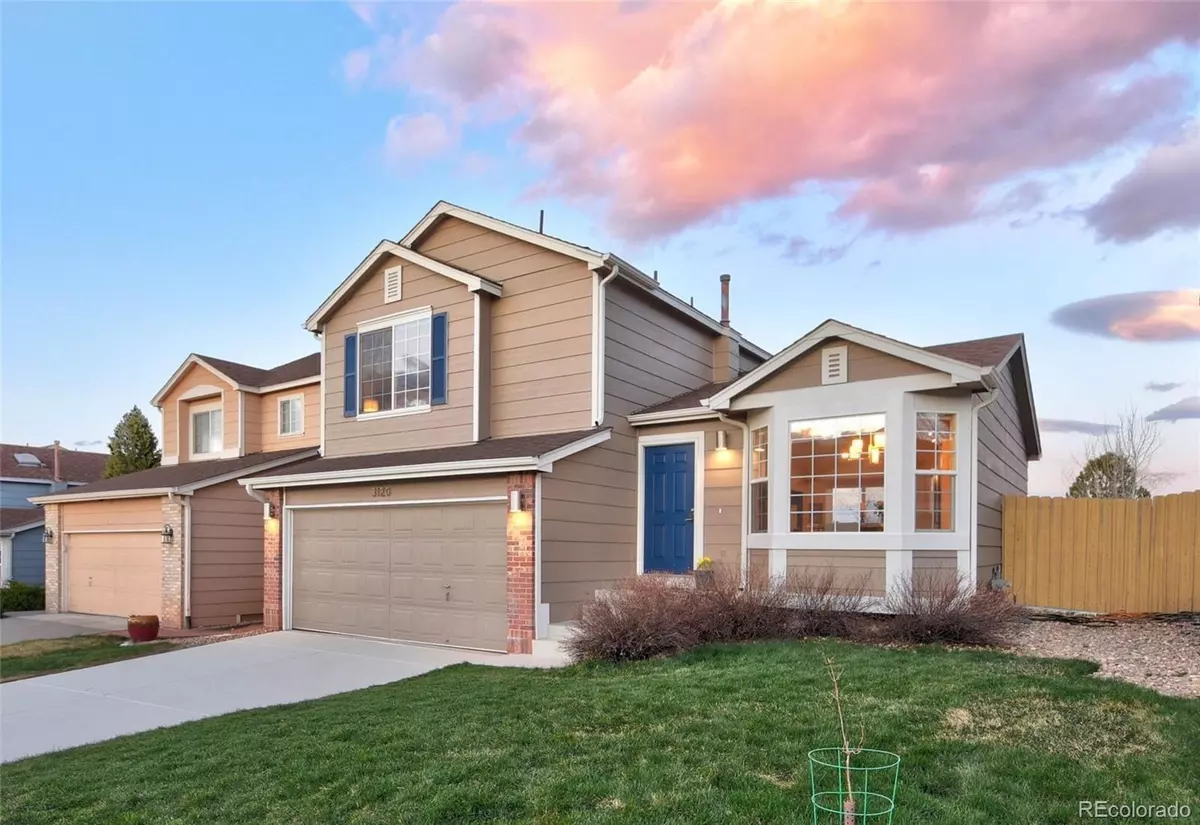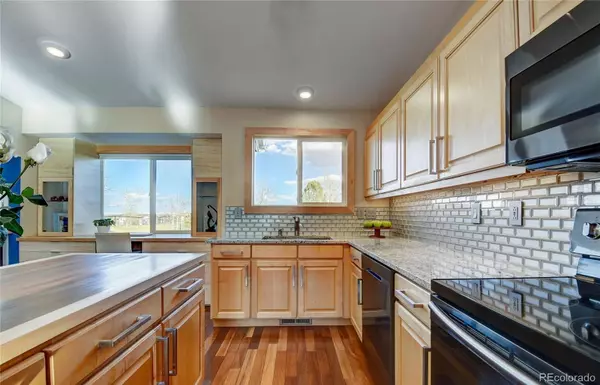$726,600
$749,500
3.1%For more information regarding the value of a property, please contact us for a free consultation.
4 Beds
3 Baths
1,924 SqFt
SOLD DATE : 09/22/2023
Key Details
Sold Price $726,600
Property Type Single Family Home
Sub Type Single Family Residence
Listing Status Sold
Purchase Type For Sale
Square Footage 1,924 sqft
Price per Sqft $377
Subdivision Rock Creek
MLS Listing ID 1970495
Sold Date 09/22/23
Style Traditional
Bedrooms 4
Full Baths 1
Three Quarter Bath 2
Condo Fees $285
HOA Fees $23/ann
HOA Y/N Yes
Abv Grd Liv Area 1,532
Originating Board recolorado
Year Built 1998
Annual Tax Amount $4,219
Tax Year 2022
Lot Size 5,662 Sqft
Acres 0.13
Property Description
Join the Superior community in this stunning and sought after Rock Creek west-facing home, fully remodeled and complete with mountain views and a private backyard.
Gourmet kitchen, professionally designed with custom, top-of-the-line updates including granite countertops, custom island and newer Samsung black stainless-steel appliances. Spacious eat-in area with vaulted ceilings and skylights. Open floor plan with tons of natural light.
Hardwood floors and LED lighting throughout. Includes a custom built-in office overlooking your private fenced in backyard and the Omni Golf Course! Living room includes custom built-in storage, wall-to-wall cabinets.
Major remodel in 2020 offers new roof and gutters, new finished basement with 3/4 bath, new AC, new carpet, new whole house humidifier, new washer/dryer, new interior/exterior paint, newer furnace, hot water heaters and red cumaru hardwood flooring (2015). Truly turnkey.
Outdoor spaces include Multi-level Trex decking, inviting you to relax in your large and versatile backyard. Walk to Superior's top-rated schools and community amenities including walking trails, shops, community center, stores, parks, and pools. Conveniently located minutes from Boulder and Denver.
Location
State CO
County Boulder
Rooms
Basement Crawl Space, Finished, Sump Pump
Interior
Interior Features Built-in Features, Butcher Counters, Eat-in Kitchen, Granite Counters, High Ceilings, Kitchen Island, Open Floorplan, Pantry, Primary Suite, Smart Thermostat, Smoke Free, Solid Surface Counters, Vaulted Ceiling(s), Walk-In Closet(s), Wired for Data
Heating Forced Air
Cooling Central Air
Flooring Carpet, Tile, Wood
Fireplace N
Appliance Convection Oven, Cooktop, Dishwasher, Disposal, Dryer, Gas Water Heater, Microwave, Refrigerator, Self Cleaning Oven, Smart Appliances, Sump Pump, Washer
Exterior
Exterior Feature Lighting, Private Yard, Rain Gutters, Spa/Hot Tub
Garage 220 Volts, Concrete, Dry Walled, Exterior Access Door, Finished, Floor Coating, Insulated Garage, Lighted, Storage
Garage Spaces 2.0
Fence Full
Utilities Available Cable Available, Electricity Connected, Internet Access (Wired), Natural Gas Connected, Phone Connected
View Golf Course, Meadow, Mountain(s)
Roof Type Composition
Total Parking Spaces 2
Garage Yes
Building
Lot Description Irrigated, Landscaped, Level, Master Planned, Near Public Transit, On Golf Course, Secluded, Sprinklers In Front, Sprinklers In Rear
Foundation Structural
Sewer Public Sewer
Water Public
Level or Stories Two
Structure Type Brick, Frame, Wood Siding
Schools
Elementary Schools Eldorado K-8
Middle Schools Eldorado K-8
High Schools Monarch
School District Boulder Valley Re 2
Others
Senior Community No
Ownership Individual
Acceptable Financing Cash, Conventional, FHA, VA Loan
Listing Terms Cash, Conventional, FHA, VA Loan
Special Listing Condition None
Pets Description Yes
Read Less Info
Want to know what your home might be worth? Contact us for a FREE valuation!

Our team is ready to help you sell your home for the highest possible price ASAP

© 2024 METROLIST, INC., DBA RECOLORADO® – All Rights Reserved
6455 S. Yosemite St., Suite 500 Greenwood Village, CO 80111 USA
Bought with eXp Realty, LLC

"My job is to find and attract mastery-based agents to the office, protect the culture, and make sure everyone is happy! "






