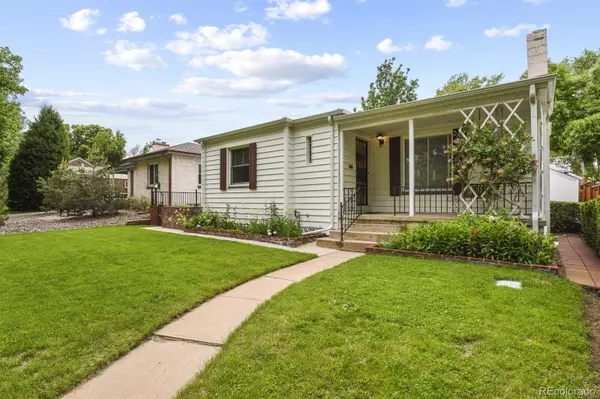$975,000
$1,100,000
11.4%For more information regarding the value of a property, please contact us for a free consultation.
4 Beds
2 Baths
2,556 SqFt
SOLD DATE : 09/27/2023
Key Details
Sold Price $975,000
Property Type Single Family Home
Sub Type Single Family Residence
Listing Status Sold
Purchase Type For Sale
Square Footage 2,556 sqft
Price per Sqft $381
Subdivision Bonnie Brae
MLS Listing ID 3457570
Sold Date 09/27/23
Bedrooms 4
Full Baths 2
HOA Y/N No
Abv Grd Liv Area 1,278
Originating Board recolorado
Year Built 1948
Annual Tax Amount $3,821
Tax Year 2022
Lot Size 6,098 Sqft
Acres 0.14
Property Description
Welcome to this delightful home that captures the essence of a bygone era while offering modern comforts. Built in 1948, this residence presents an opportunity to own a piece of history. Step inside to discover the hidden treasure beneath the carpeting - original hardwood floors waiting to be uncovered and restored to their former glory. The dining room showcases the allure of the past with its original built-in cabinets, adding character and functionality to the space. Crown molding graces the ceilings, adding an elegant touch to the ambiance. On cooler evenings, cozy up by the marble, wood burning fireplace, creating a warm and inviting atmosphere. The arched doorways throughout the home add a touch of architectural charm, reminiscent of a time when craftsmanship was paramount. Escape to your own private oasis in the fenced-in backyard, providing both privacy and security. Surrounding the house, vibrant flower gardens create a serene and picturesque setting. For additional storage and convenience, a shed is located in the backyard, offering a place to keep gardening tools or other belongings. Car enthusiasts or hobbyists will appreciate the two-car garage, complete with a workbench, providing ample space for projects and storage. Additionally, a carport offers protection for your vehicles from the elements. Don't miss the opportunity to own this enchanting home, blending timeless features with modern possibilities. Experience the allure of the past while creating a future of cherished memories in this unique property.
Location
State CO
County Denver
Zoning E-SU-DX
Rooms
Basement Full
Main Level Bedrooms 2
Interior
Interior Features Ceiling Fan(s), Eat-in Kitchen, Laminate Counters, Smoke Free
Heating Forced Air, Natural Gas
Cooling Attic Fan, Central Air
Flooring Carpet, Linoleum, Wood
Fireplaces Number 1
Fireplaces Type Living Room, Wood Burning
Fireplace Y
Appliance Dishwasher, Disposal, Dryer, Freezer, Gas Water Heater, Microwave, Refrigerator, Self Cleaning Oven, Washer
Exterior
Exterior Feature Garden, Private Yard
Garage Oversized
Garage Spaces 2.0
Utilities Available Electricity Connected, Natural Gas Connected
Roof Type Composition
Total Parking Spaces 3
Garage No
Building
Lot Description Landscaped, Level, Sprinklers In Front, Sprinklers In Rear
Foundation Block
Sewer Public Sewer
Water Public
Level or Stories One
Structure Type Block, Vinyl Siding
Schools
Elementary Schools Cory
Middle Schools Merrill
High Schools South
School District Denver 1
Others
Senior Community No
Ownership Individual
Acceptable Financing Cash, Conventional, FHA, VA Loan
Listing Terms Cash, Conventional, FHA, VA Loan
Special Listing Condition None
Read Less Info
Want to know what your home might be worth? Contact us for a FREE valuation!

Our team is ready to help you sell your home for the highest possible price ASAP

© 2024 METROLIST, INC., DBA RECOLORADO® – All Rights Reserved
6455 S. Yosemite St., Suite 500 Greenwood Village, CO 80111 USA
Bought with NON MLS PARTICIPANT

"My job is to find and attract mastery-based agents to the office, protect the culture, and make sure everyone is happy! "






