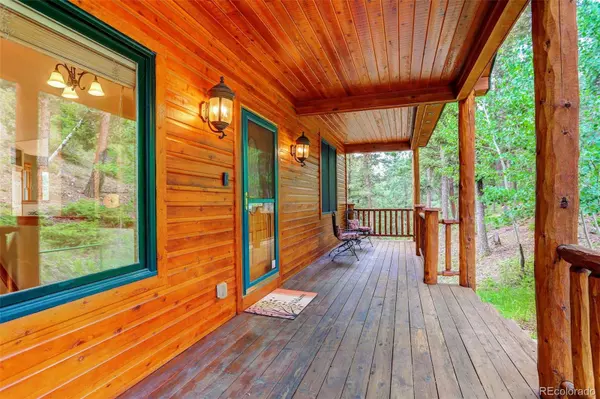$900,000
$900,000
For more information regarding the value of a property, please contact us for a free consultation.
3 Beds
3 Baths
1,847 SqFt
SOLD DATE : 09/28/2023
Key Details
Sold Price $900,000
Property Type Single Family Home
Sub Type Single Family Residence
Listing Status Sold
Purchase Type For Sale
Square Footage 1,847 sqft
Price per Sqft $487
Subdivision Valley Hi
MLS Listing ID 4471494
Sold Date 09/28/23
Style Mountain Contemporary
Bedrooms 3
Full Baths 2
Three Quarter Bath 1
Condo Fees $30
HOA Fees $2/ann
HOA Y/N Yes
Abv Grd Liv Area 1,847
Originating Board recolorado
Year Built 1998
Annual Tax Amount $4,183
Tax Year 2022
Lot Size 1.000 Acres
Acres 1.0
Property Description
Introducing 28132 Bonanza Dr, in the popular Valley Hi neighborhood! This remarkable property offers a perfect blend of elegance, comfort, and natural beauty. Nestled on a sprawling one-acre of land, this home presents a harmonious fusion of modern design and rustic charm. With its inviting features and picturesque surroundings, this residence is sure to captivate your heart.
Step inside and be greeted by the spacious and light-filled living areas, with vaulted ceilings, gleaming hardwood floors and a beautiful stone gas FP. The large living room offers a welcoming space for relaxation and entertainment, making it the ideal gathering spot for family and friends. The kitchen has beautiful wood cabinetry, a center island, a breakfast nook and deck access. Step outside onto the expansive deck, where you can savor the views of the surrounding mountains and enjoy the serenity of the natural landscape. The one-acre lot offers endless possibilities, allowing you to create your own outdoor oasis, whether it be a garden, a play area, or a relaxing retreat. Retreat to the luxurious primary suite, featuring an abundance of natural light. This private oasis provides a tranquil escape, complete with an en-suite bathroom and two walk-in closets. The 3-car garage, provides ample space for vehicles and storage. But that's not all – this home also features a lower-level family room with a cozy fireplace creating the perfect place for play and entertainment. Additionally, there is a private guest bedroom and bath, providing comfort and privacy for visiting friends. This home offers easy access to an array of amenities, including shopping, restaurants, and outdoor recreational activities. Walking distance to Flying J Ranch. Experience the best of mountain living while still being within reach of the city. Don't miss the opportunity to make this extraordinary property your own. Schedule a showing today and prepare to be impressed. Your dream home awaits! This one won’t last.
Location
State CO
County Jefferson
Zoning A-1
Rooms
Basement Finished, Walk-Out Access
Main Level Bedrooms 2
Interior
Interior Features Breakfast Nook, Built-in Features, Ceiling Fan(s), Eat-in Kitchen, High Ceilings, Kitchen Island, Open Floorplan, Pantry, Primary Suite, Radon Mitigation System, Smart Thermostat, Tile Counters, Vaulted Ceiling(s), Walk-In Closet(s)
Heating Forced Air
Cooling Central Air
Flooring Carpet, Tile, Wood
Fireplaces Number 2
Fireplaces Type Family Room, Great Room
Fireplace Y
Appliance Dishwasher, Disposal, Dryer, Gas Water Heater, Humidifier, Microwave, Range, Refrigerator, Self Cleaning Oven, Washer, Water Softener
Exterior
Garage Asphalt
Garage Spaces 3.0
Fence None
Roof Type Metal
Total Parking Spaces 3
Garage Yes
Building
Foundation Slab
Sewer Septic Tank
Level or Stories One
Structure Type Cedar
Schools
Elementary Schools Marshdale
Middle Schools West Jefferson
High Schools Conifer
School District Jefferson County R-1
Others
Senior Community No
Ownership Individual
Acceptable Financing Cash, Conventional
Listing Terms Cash, Conventional
Special Listing Condition None
Read Less Info
Want to know what your home might be worth? Contact us for a FREE valuation!

Our team is ready to help you sell your home for the highest possible price ASAP

© 2024 METROLIST, INC., DBA RECOLORADO® – All Rights Reserved
6455 S. Yosemite St., Suite 500 Greenwood Village, CO 80111 USA
Bought with Thrive Real Estate Group

"My job is to find and attract mastery-based agents to the office, protect the culture, and make sure everyone is happy! "






