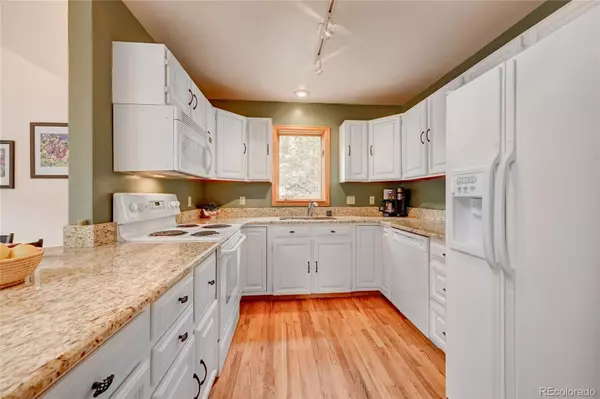$735,000
$775,000
5.2%For more information regarding the value of a property, please contact us for a free consultation.
3 Beds
2 Baths
1,932 SqFt
SOLD DATE : 09/28/2023
Key Details
Sold Price $735,000
Property Type Single Family Home
Sub Type Single Family Residence
Listing Status Sold
Purchase Type For Sale
Square Footage 1,932 sqft
Price per Sqft $380
Subdivision Evergreen West
MLS Listing ID 3954550
Sold Date 09/28/23
Style Mountain Contemporary
Bedrooms 3
Full Baths 2
HOA Y/N No
Abv Grd Liv Area 1,512
Originating Board recolorado
Year Built 1983
Annual Tax Amount $2,697
Tax Year 2022
Lot Size 1.290 Acres
Acres 1.29
Property Description
This stunning 3-bedroom, 2-bathroom home is nestled in a quiet and private setting in the desirable Evergreen neighborhood. The moment you step inside, the beautiful hardwood floors & the natural light pouring in from the wall of windows catch your attention. The soaring vaulted ceilings and skylights give an open and airy feel to the living area, making it the perfect setting to entertain. The gourmet kitchen features sleek granite countertops and an abundance of cabinet space, sure to delight any chef. The cozy loft offers a versatile space, perfect for a home office, library, or extra entertainment area. The updated bathroom features modern fixtures and finishes. After a long day, unwind in the peaceful primary bedroom, featuring ample closet space and plenty of natural light. The 2-car attached garage provides added storage space for your cars, bikes, and all your outdoor gear. With all these features and more, this gem offers everything you need to call it your forever home!
Location
State CO
County Clear Creek
Zoning MR-1
Rooms
Basement Finished, Partial, Walk-Out Access
Main Level Bedrooms 1
Interior
Interior Features High Ceilings, Open Floorplan, Stone Counters, Vaulted Ceiling(s)
Heating Baseboard, Electric
Cooling None
Flooring Carpet, Tile, Wood
Fireplaces Type Free Standing, Great Room, Wood Burning Stove
Fireplace N
Appliance Dishwasher, Microwave, Oven, Refrigerator
Exterior
Exterior Feature Dog Run
Garage Spaces 2.0
Fence Partial
Utilities Available Electricity Connected
View Mountain(s)
Roof Type Composition
Total Parking Spaces 2
Garage Yes
Building
Lot Description Sloped
Sewer Septic Tank
Water Well
Level or Stories Two
Structure Type Wood Siding
Schools
Elementary Schools King Murphy
Middle Schools Clear Creek
High Schools Clear Creek
School District Clear Creek Re-1
Others
Senior Community No
Ownership Individual
Acceptable Financing Cash, Conventional
Listing Terms Cash, Conventional
Special Listing Condition None
Read Less Info
Want to know what your home might be worth? Contact us for a FREE valuation!

Our team is ready to help you sell your home for the highest possible price ASAP

© 2024 METROLIST, INC., DBA RECOLORADO® – All Rights Reserved
6455 S. Yosemite St., Suite 500 Greenwood Village, CO 80111 USA
Bought with Berkshire Hathaway HomeServices Elevated Living RE

"My job is to find and attract mastery-based agents to the office, protect the culture, and make sure everyone is happy! "






