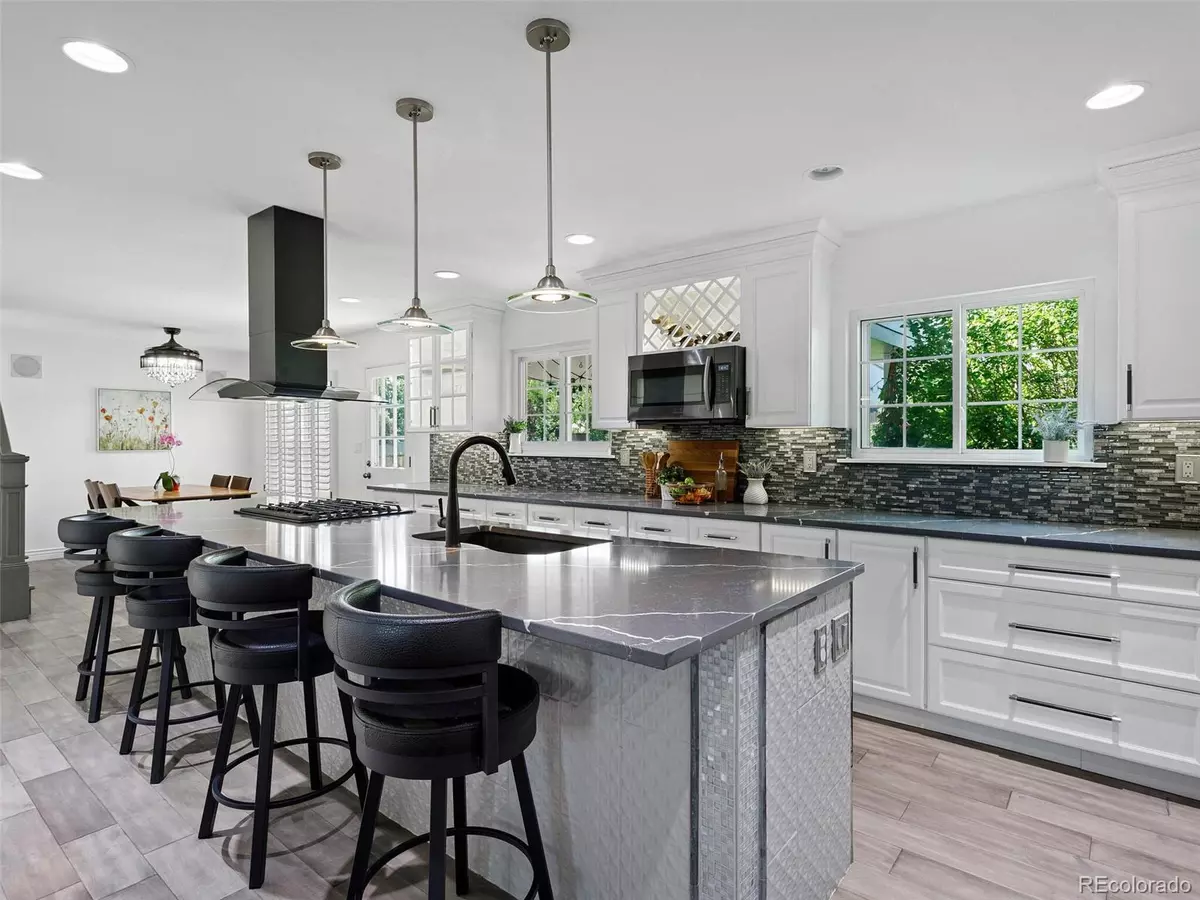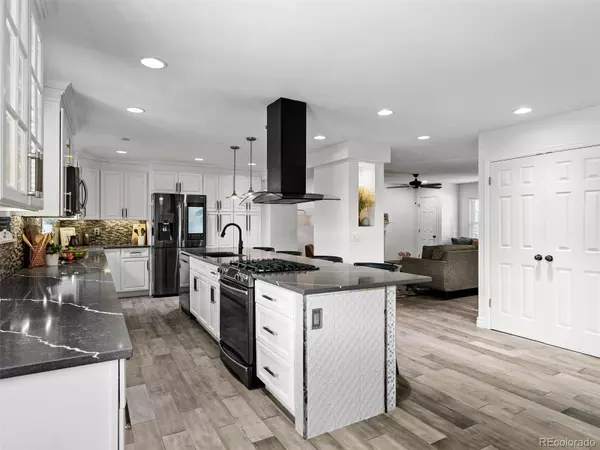$1,015,000
$1,050,000
3.3%For more information regarding the value of a property, please contact us for a free consultation.
5 Beds
4 Baths
3,400 SqFt
SOLD DATE : 10/06/2023
Key Details
Sold Price $1,015,000
Property Type Single Family Home
Sub Type Single Family Residence
Listing Status Sold
Purchase Type For Sale
Square Footage 3,400 sqft
Price per Sqft $298
Subdivision Homestead In The Willows
MLS Listing ID 7388516
Sold Date 10/06/23
Style Traditional
Bedrooms 5
Full Baths 2
Half Baths 1
Three Quarter Bath 1
Condo Fees $1,543
HOA Fees $128/ann
HOA Y/N Yes
Abv Grd Liv Area 2,372
Originating Board recolorado
Year Built 1978
Annual Tax Amount $4,811
Tax Year 2022
Lot Size 0.260 Acres
Acres 0.26
Property Description
SAVE 200k - WAS 1,250,000- NOW 1,050,000 - Cape Cod Cottage, where you'll be greeted by a tranquil English garden, charming brick stone walkways, and a gentle trickling water feature. Prepare to be amazed as you enter the expansive gourmet kitchen, complete with smart refrigerator, sleek black steel appliances, a remarkable 13-foot island, custom cabinets, and pantry, enjoy fully a renovated space adorned with luxurious finishes and modern technology. The open concept creates an inviting atmosphere, perfect for comfortable gatherings and effortless family viewing. A convenient main floor office accommodates remote working needs, ensuring productivity and flexibility. Prepare to be dazzled by the sun-drenched XL family room, boasting a wall of windows and dual skylights that illuminate the space. With the size of this room, there is space to create zones perfect for a creative and engaging environment for the whole family. The upper level with primary Suite, two additional bedrooms, and two bathrooms it’s the perfect footprint while keeping functionality at the forefront of design. Be sure to take a note of the high end, spa showers and darling built-ins throughout the home, adding to its architectural charm modern sophistication. The lower level elevates your lifestyle with a private guest suite (5th bedroom), a well-appointed wet bar and mini kitchen, a cozy guest living room, and an additional office or 6th bedroom (non-conforming). The unfinished storage area offers the potential to expand currently utilized as a gym and storage. This gem is nestled within the highly acclaimed Homestead in the Willows community, offering access to 3 pools, 8 tennis courts, parks, and trails. Enjoy the nationally recognized Cherry Creek School District and take advantage of the proximity to Willow Creek open space, where miles of walking paths and winter sledding hills await.
SOLAR- buyer can pay off the loan (approx. 26k) or assume the current loan at 2.99% if they qualify.
Location
State CO
County Arapahoe
Rooms
Basement Finished
Interior
Interior Features Breakfast Nook, Eat-in Kitchen, Granite Counters, Jet Action Tub, Kitchen Island, Open Floorplan, Pantry, Primary Suite, Quartz Counters, Sound System, Vaulted Ceiling(s), Walk-In Closet(s), Wired for Data
Heating Forced Air
Cooling Central Air
Flooring Carpet, Wood
Fireplaces Number 2
Fireplaces Type Family Room, Gas, Living Room
Fireplace Y
Appliance Bar Fridge, Cooktop, Dishwasher, Disposal, Microwave, Oven, Range Hood, Refrigerator, Smart Appliances
Laundry Laundry Closet
Exterior
Exterior Feature Garden, Private Yard, Water Feature
Garage Spaces 2.0
Fence Full
Roof Type Composition
Total Parking Spaces 4
Garage Yes
Building
Lot Description Level
Sewer Public Sewer
Water Public
Level or Stories Tri-Level
Structure Type Brick, Frame, Wood Siding
Schools
Elementary Schools Homestead
Middle Schools West
High Schools Cherry Creek
School District Cherry Creek 5
Others
Senior Community No
Ownership Individual
Acceptable Financing Cash, Conventional, FHA, VA Loan
Listing Terms Cash, Conventional, FHA, VA Loan
Special Listing Condition None
Read Less Info
Want to know what your home might be worth? Contact us for a FREE valuation!

Our team is ready to help you sell your home for the highest possible price ASAP

© 2024 METROLIST, INC., DBA RECOLORADO® – All Rights Reserved
6455 S. Yosemite St., Suite 500 Greenwood Village, CO 80111 USA
Bought with LIV Sotheby's International Realty

"My job is to find and attract mastery-based agents to the office, protect the culture, and make sure everyone is happy! "






