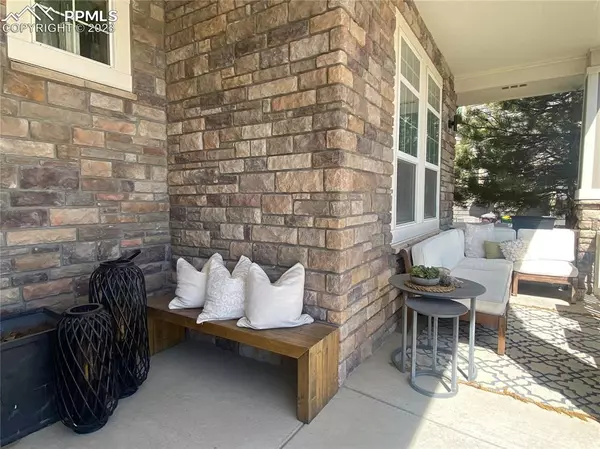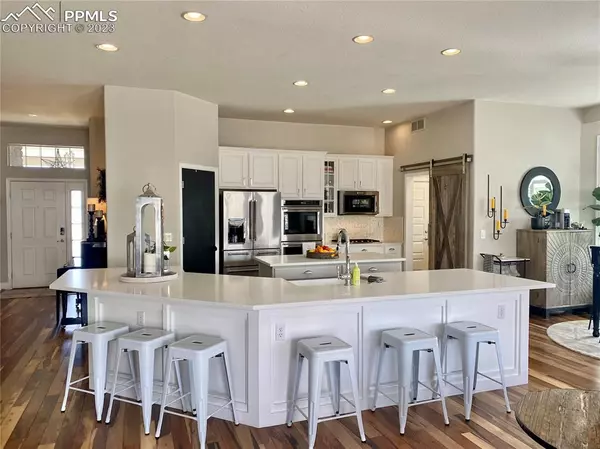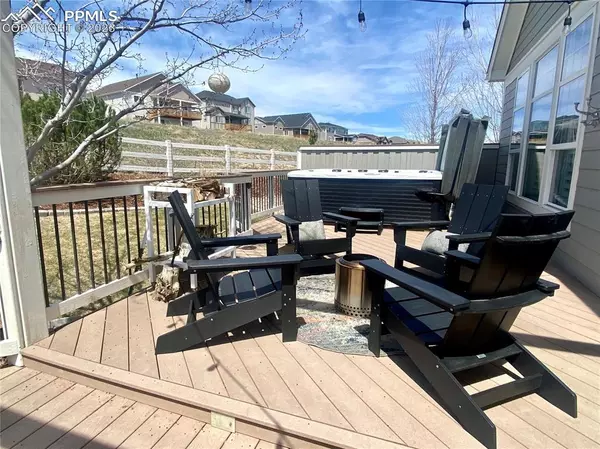$850,000
$850,000
For more information regarding the value of a property, please contact us for a free consultation.
5 Beds
3 Baths
4,519 SqFt
SOLD DATE : 10/06/2023
Key Details
Sold Price $850,000
Property Type Single Family Home
Sub Type Single Family
Listing Status Sold
Purchase Type For Sale
Square Footage 4,519 sqft
Price per Sqft $188
MLS Listing ID 6974887
Sold Date 10/06/23
Style Ranch
Bedrooms 5
Full Baths 3
Construction Status Existing Home
HOA Fees $73/mo
HOA Y/N Yes
Year Built 2006
Annual Tax Amount $2,889
Tax Year 2022
Lot Size 0.320 Acres
Property Description
WOAH This is it! Did you miss this incredible home early summer? Home went in multiple offer situation the first weekend and that buyer fell through due to lack of funds! Showings start again on Monday 8/7! Their loss is your gain! Interior designer-owned home, this one has all the bells and whistles you would want in a forever home! Gorgeous hardwood floors, culdesac, open space, 8-person hot tub, retractable awnings, brick laid walls, gourmet kitchen, barn doors, 2 bed plus office (could be a 3rd bed) on the main level and an additional 3 bedrooms downstairs! 2 fireplaces, custom bar, custom lighting, huge deck, covered patio, stainless steel appliances, the list goes on and on! Home has an abundance of privacy located on an oversized culdesac backing to green space with mature landscaping!
Location
State CO
County Douglas
Area Crystal Valley Ranch
Interior
Interior Features 5-Pc Bath, 6-Panel Doors, 9Ft + Ceilings, French Doors, Great Room
Cooling Ceiling Fan(s), Central Air
Flooring Wood
Fireplaces Number 1
Fireplaces Type Basement, Main
Laundry Main
Exterior
Garage Attached
Garage Spaces 3.0
Utilities Available Cable, Electricity, Gas Available
Roof Type Composite Shingle
Building
Lot Description Backs to Open Space, Cul-de-sac, Level, Mountain View
Foundation Full Basement
Water Municipal
Level or Stories Ranch
Finished Basement 100
Structure Type Framed on Lot
Construction Status Existing Home
Schools
School District Douglas Re1
Others
Special Listing Condition Not Applicable
Read Less Info
Want to know what your home might be worth? Contact us for a FREE valuation!

Our team is ready to help you sell your home for the highest possible price ASAP


"My job is to find and attract mastery-based agents to the office, protect the culture, and make sure everyone is happy! "






