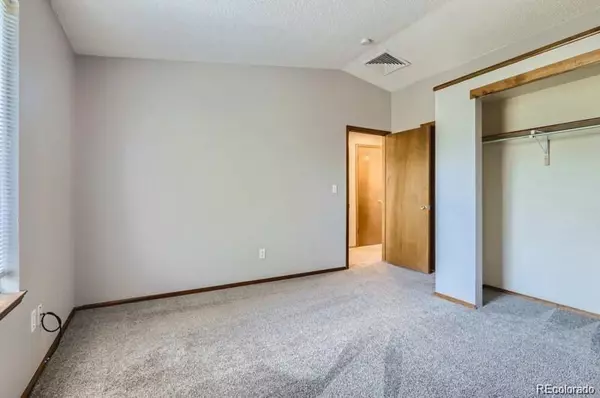$475,000
$475,000
For more information regarding the value of a property, please contact us for a free consultation.
3 Beds
2 Baths
1,499 SqFt
SOLD DATE : 10/12/2023
Key Details
Sold Price $475,000
Property Type Single Family Home
Sub Type Single Family Residence
Listing Status Sold
Purchase Type For Sale
Square Footage 1,499 sqft
Price per Sqft $316
Subdivision Stony Creek
MLS Listing ID 4650045
Sold Date 10/12/23
Bedrooms 3
Full Baths 2
HOA Y/N No
Abv Grd Liv Area 1,499
Originating Board recolorado
Year Built 1983
Annual Tax Amount $2,670
Tax Year 2022
Lot Size 6,098 Sqft
Acres 0.14
Property Description
Charming Stony Creek Tri-level needs your finishing touches. BACKS TO OPEN SPACE with walking trails! Being Sold AS IS and priced accordingly. Check out the comps, such as 8881 W Cooper Ave, which sold at $565k. ALL 1499 Square Footage is above grade! Main level greets you upon entry with vaulted ceilings and a modernized kitchen and living area, which is grounded by a fireplace. Lower level has sliding door that walks out onto a deck to enjoy your private backyard with mature trees and low maintenance upkeep. The deck, looking out onto sloping open space, offers privacy and a perfect setting for outdoor dining, playing, relaxing, and entertaining. The quiet location of this home is terrific as it is minutes from Southwest Plaza and other shopping, restaurants, and entertainment, not to mention that Chatfield State Park and numerous hiking trails by the foothills are only a few more minutes away. Don't miss this opportunity, Schedule your tour today!
Location
State CO
County Jefferson
Zoning P-D
Interior
Heating Forced Air
Cooling Evaporative Cooling
Flooring Carpet, Tile, Vinyl
Fireplaces Number 1
Fireplace Y
Appliance Dishwasher, Dryer, Gas Water Heater, Oven, Range, Washer
Exterior
Exterior Feature Dog Run, Private Yard
Garage Concrete
Garage Spaces 2.0
Fence Full
Roof Type Composition
Total Parking Spaces 2
Garage Yes
Building
Lot Description Landscaped, Many Trees, Sloped
Sewer Public Sewer
Water Public
Level or Stories Tri-Level
Structure Type Brick, Frame, Wood Siding
Schools
Elementary Schools Stony Creek
Middle Schools Deer Creek
High Schools Chatfield
School District Jefferson County R-1
Others
Senior Community No
Ownership Corporation/Trust
Acceptable Financing 1031 Exchange, Cash, Conventional, Other
Listing Terms 1031 Exchange, Cash, Conventional, Other
Special Listing Condition None
Read Less Info
Want to know what your home might be worth? Contact us for a FREE valuation!

Our team is ready to help you sell your home for the highest possible price ASAP

© 2024 METROLIST, INC., DBA RECOLORADO® – All Rights Reserved
6455 S. Yosemite St., Suite 500 Greenwood Village, CO 80111 USA
Bought with HACIENDA REAL ESTATE INC

"My job is to find and attract mastery-based agents to the office, protect the culture, and make sure everyone is happy! "






