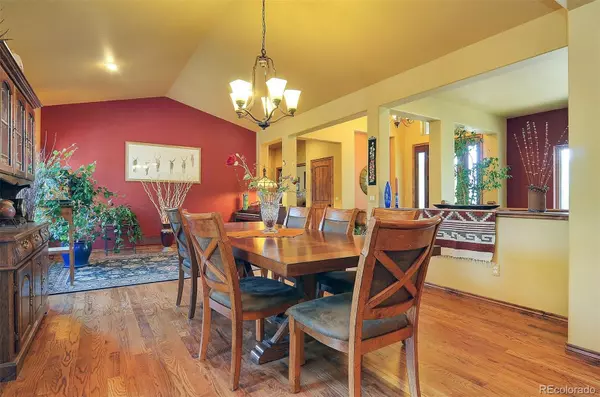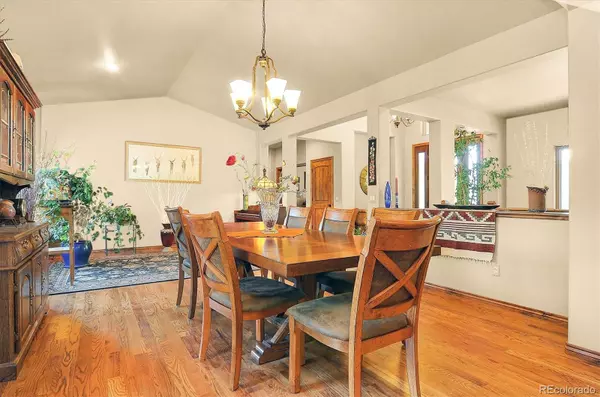$1,085,000
$1,199,000
9.5%For more information regarding the value of a property, please contact us for a free consultation.
4 Beds
3 Baths
4,694 SqFt
SOLD DATE : 10/10/2023
Key Details
Sold Price $1,085,000
Property Type Single Family Home
Sub Type Single Family Residence
Listing Status Sold
Purchase Type For Sale
Square Footage 4,694 sqft
Price per Sqft $231
Subdivision Cedar Canyon Ranch
MLS Listing ID 7293075
Sold Date 10/10/23
Bedrooms 4
Full Baths 1
Half Baths 1
Three Quarter Bath 1
Condo Fees $150
HOA Fees $12/ann
HOA Y/N Yes
Abv Grd Liv Area 2,347
Originating Board recolorado
Year Built 2011
Annual Tax Amount $2,280
Tax Year 2021
Lot Size 37.800 Acres
Acres 37.8
Property Description
Once you have set foot on this secluded, tranquil property, you will never want to leave! This stunning home invites you in with its warmth and attention to detail. Entertain in the wonderful kitchen and great room. Walk from the primary bedroom onto the deck! Your clothing and shoes will be easily organized in the very roomy and well appointed primary bedroom closet! There is ample space for two people in the primary bathroom! The game room/rec room is perfect for your pool table or a den/family room! The entire basement space is heated. 1507 square feet of the basement is beautifully finished with dazzling, stained concrete floors and 866 square feet of heated space which could be easily finished out, if you want to, or use it for amazing storage!There is a stone patio under the deck, and off of the game room, perfect for grilling if it’s rainy or snowing! Store your valuables/firearms in the built in, fire proof , safe room!!! Hook up your grill to the gas line that is built into the deck. Walk onto the deck and taken the wonderful smells of pine trees and cedars! Keep your cars in the two car attached garage and then store your toys and tools in the oversize three car detached garage/workshop! Footers have poured and the process started to expand thee garage. Listen to the hummingbirds and other wildlife! Enjoy the beautiful perennial flowers all over the homesite! Make this spectacular home yours!
DO NOT USE GPS! IT WILL TAKE YOU SOMEWHERE ELSE! USE MY DIRECTIONS!
Location
State CO
County Fremont
Zoning residential
Rooms
Basement Daylight, Exterior Entry, Finished, Walk-Out Access
Main Level Bedrooms 2
Interior
Interior Features Ceiling Fan(s), Eat-in Kitchen, Granite Counters, High Ceilings, Kitchen Island
Heating Forced Air, Propane
Cooling None
Flooring Concrete, Tile, Wood
Fireplaces Number 1
Fireplaces Type Great Room
Fireplace Y
Appliance Dishwasher, Oven, Range, Range Hood, Refrigerator
Exterior
Exterior Feature Dog Run, Lighting, Private Yard
Garage 220 Volts, Circular Driveway, Driveway-Gravel, Storage
Garage Spaces 5.0
Utilities Available Electricity Connected, Propane
View Mountain(s)
Roof Type Composition
Total Parking Spaces 5
Garage Yes
Building
Sewer Septic Tank
Water Private, Well
Level or Stories Two
Structure Type Frame, Stucco
Schools
Elementary Schools Cotopaxi
Middle Schools Cotopaxi
High Schools Cotopaxi
School District Cotopaxi Re-3
Others
Senior Community No
Ownership Individual
Acceptable Financing 1031 Exchange, Cash, Conventional
Listing Terms 1031 Exchange, Cash, Conventional
Special Listing Condition None
Read Less Info
Want to know what your home might be worth? Contact us for a FREE valuation!

Our team is ready to help you sell your home for the highest possible price ASAP

© 2024 METROLIST, INC., DBA RECOLORADO® – All Rights Reserved
6455 S. Yosemite St., Suite 500 Greenwood Village, CO 80111 USA
Bought with NON MLS PARTICIPANT

"My job is to find and attract mastery-based agents to the office, protect the culture, and make sure everyone is happy! "






