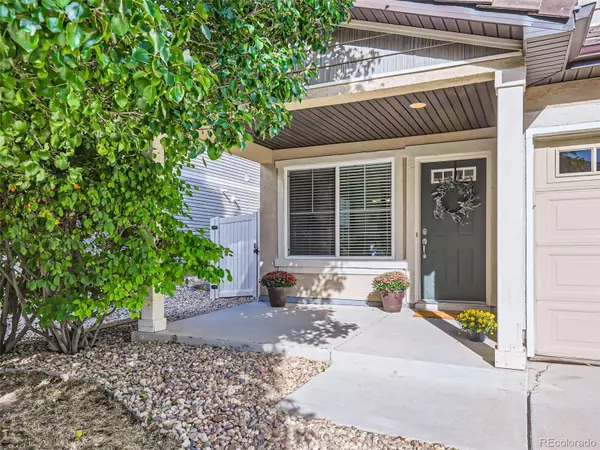$431,000
$435,000
0.9%For more information regarding the value of a property, please contact us for a free consultation.
3 Beds
3 Baths
1,585 SqFt
SOLD DATE : 10/26/2023
Key Details
Sold Price $431,000
Property Type Single Family Home
Sub Type Single Family Residence
Listing Status Sold
Purchase Type For Sale
Square Footage 1,585 sqft
Price per Sqft $271
Subdivision Thompson River Ranch
MLS Listing ID 5582679
Sold Date 10/26/23
Style Contemporary
Bedrooms 3
Full Baths 1
Half Baths 1
Three Quarter Bath 1
HOA Y/N No
Abv Grd Liv Area 1,585
Originating Board recolorado
Year Built 2010
Annual Tax Amount $3,978
Tax Year 2022
Lot Size 3,484 Sqft
Acres 0.08
Property Description
Welcome to this beautifully updated home in the charming community of Thompson River Ranch in Johnstown, Colorado. This inviting residence offers 3 bedrooms and a modern, open floor-plan that welcomes you in with vaulted ceilings and large windows, allowing natural light to fill the space. Freshly painted walls, new carpet, and new stainless appliances create a clean and inviting atmosphere throughout. The newer furnace and AC ensure comfort year-round, while the concrete tile roof adds a touch of timeless elegance and peace of mind.
The heart of the home features a gas fireplace, perfect for cozy evenings, and an open kitchen with ample counter space and storage. Step outside to the fully fenced back yard and patio, ideal for outdoor dining and relaxation, or enjoy your morning coffee on the covered front porch.
With a 2-stall garage and sprinkler system, convenience and maintenance are made effortless. The Thompson River Ranch community offers an impressive array of amenities, including lush parks, a disc golf course, a clubhouse, refreshing pool, playground, and a brand-new school. Additionally, the location is in close proximity to shopping, dining options, and picturesque trails.
Don't miss the opportunity to make this move-in-ready, thoughtfully updated home yours. Schedule a viewing today and experience the best of Johnstown living.
Location
State CO
County Larimer
Interior
Interior Features Eat-in Kitchen, Kitchen Island, Open Floorplan, Vaulted Ceiling(s), Walk-In Closet(s)
Heating Forced Air
Cooling Central Air
Flooring Carpet, Laminate, Vinyl
Fireplaces Number 1
Fireplaces Type Gas
Fireplace Y
Appliance Dishwasher, Disposal, Microwave, Oven, Refrigerator
Exterior
Garage Spaces 2.0
Fence Full
Roof Type Concrete
Total Parking Spaces 2
Garage Yes
Building
Sewer Public Sewer
Water Public
Level or Stories Two
Structure Type Frame, Vinyl Siding
Schools
Elementary Schools Winona
Middle Schools Conrad Ball
High Schools Mountain View
School District Thompson R2-J
Others
Senior Community No
Ownership Individual
Acceptable Financing Cash, Conventional, FHA, VA Loan
Listing Terms Cash, Conventional, FHA, VA Loan
Special Listing Condition None
Read Less Info
Want to know what your home might be worth? Contact us for a FREE valuation!

Our team is ready to help you sell your home for the highest possible price ASAP

© 2024 METROLIST, INC., DBA RECOLORADO® – All Rights Reserved
6455 S. Yosemite St., Suite 500 Greenwood Village, CO 80111 USA
Bought with C3 Real Estate Solutions, LLC

"My job is to find and attract mastery-based agents to the office, protect the culture, and make sure everyone is happy! "






