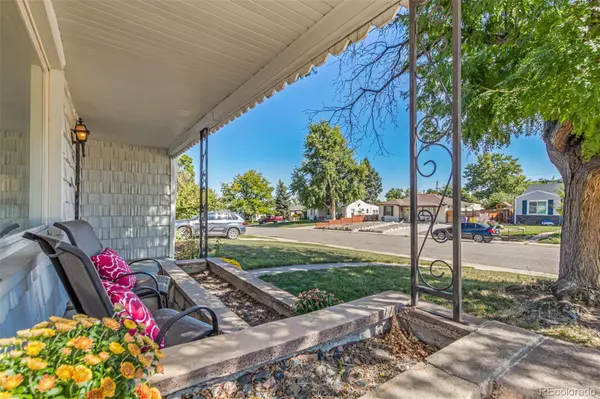$417,000
$395,000
5.6%For more information regarding the value of a property, please contact us for a free consultation.
2 Beds
1 Bath
1,029 SqFt
SOLD DATE : 10/27/2023
Key Details
Sold Price $417,000
Property Type Single Family Home
Sub Type Single Family Residence
Listing Status Sold
Purchase Type For Sale
Square Footage 1,029 sqft
Price per Sqft $405
Subdivision Sharon Park
MLS Listing ID 6335451
Sold Date 10/27/23
Style Traditional
Bedrooms 2
Full Baths 1
HOA Y/N No
Abv Grd Liv Area 1,029
Originating Board recolorado
Year Built 1954
Annual Tax Amount $1,877
Tax Year 2022
Lot Size 6,098 Sqft
Acres 0.14
Property Description
Welcome to this enchanting 2-bedroom, 1-bathroom single-level home, a place that exudes a timeless charm. The exterior, with its clapboard shutters and private front patio, welcomes you with a sense of quiet serenity and unassuming simplicity. Inside, the classic thin plank hardwood floors create a seamless and inviting ambiance, while architectural details reflective of the mid-century aesthetic such as scalloped doorways and a grand picture window in the front room, infuse the space with character and an abundance of natural light. The kitchen boasts beautifully crafted hardwood cabinetry reminiscent of the era alongside durable tile flooring and black appliances, enhancing both functionality and aesthetics. An eat-in dining area awash in natural light offers access to the yard along with a private and spacious spot to enjoy meals. Two perfectly proportioned bedrooms provide a peaceful retreat for a restful night's sleep, and the bathroom maintains the home's classic allure with both design and fixtures. Step into the backyard and discover a serene escape with open patios, perfect for outdoor gatherings, gardening, or simply enjoying the tranquil surroundings. Completing this charming property is a detached 1-car garage, versatile and ready for your customization, whether as a vehicle shelter, workshop or quiet studio space. Nestled in a superb location, this home offers not only classic charm but also a sense of quiet and peaceful living, making it a truly special retreat.
Location
State CO
County Denver
Zoning S-SU-D
Rooms
Main Level Bedrooms 2
Interior
Interior Features Built-in Features, Ceiling Fan(s), High Speed Internet, Laminate Counters, Vaulted Ceiling(s)
Heating Forced Air
Cooling Evaporative Cooling
Flooring Tile, Wood
Fireplace Y
Appliance Cooktop, Dishwasher, Disposal, Dryer, Oven, Refrigerator, Washer
Laundry In Unit, Laundry Closet
Exterior
Exterior Feature Private Yard, Rain Gutters
Garage Spaces 1.0
Fence Full
Utilities Available Cable Available, Electricity Available, Natural Gas Available, Phone Available
Roof Type Composition
Total Parking Spaces 2
Garage No
Building
Lot Description Landscaped, Level
Sewer Public Sewer
Water Public
Level or Stories One
Structure Type Cedar,Frame,Wood Siding
Schools
Elementary Schools Gust
Middle Schools Strive Federal
High Schools John F. Kennedy
School District Denver 1
Others
Senior Community No
Ownership Individual
Acceptable Financing Cash, Conventional, FHA, VA Loan
Listing Terms Cash, Conventional, FHA, VA Loan
Special Listing Condition None
Read Less Info
Want to know what your home might be worth? Contact us for a FREE valuation!

Our team is ready to help you sell your home for the highest possible price ASAP

© 2024 METROLIST, INC., DBA RECOLORADO® – All Rights Reserved
6455 S. Yosemite St., Suite 500 Greenwood Village, CO 80111 USA
Bought with Keller Williams DTC

"My job is to find and attract mastery-based agents to the office, protect the culture, and make sure everyone is happy! "






