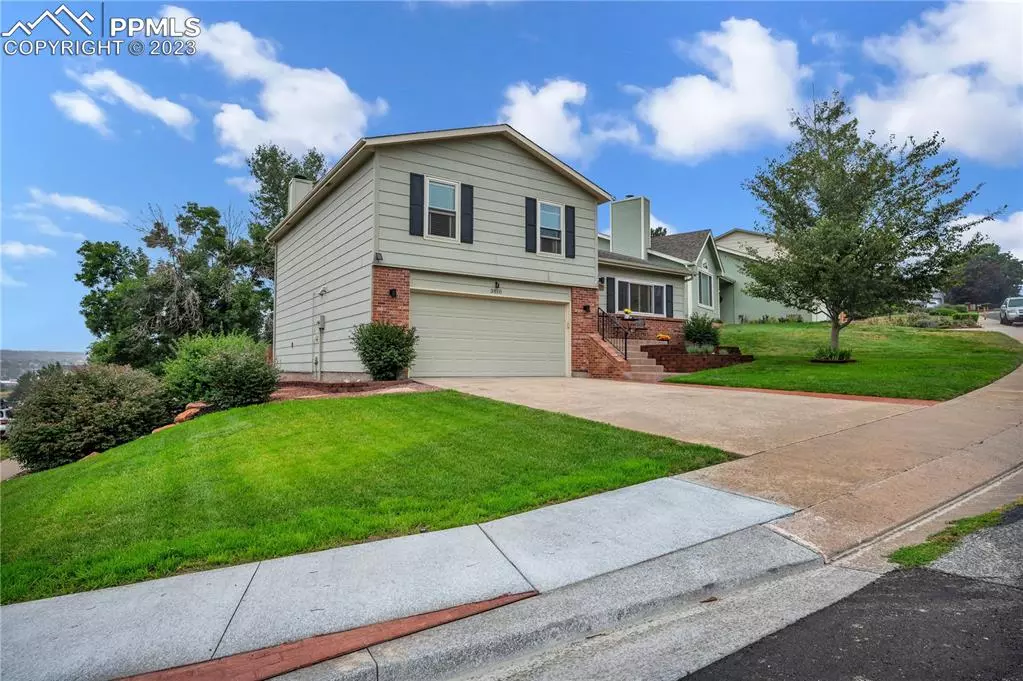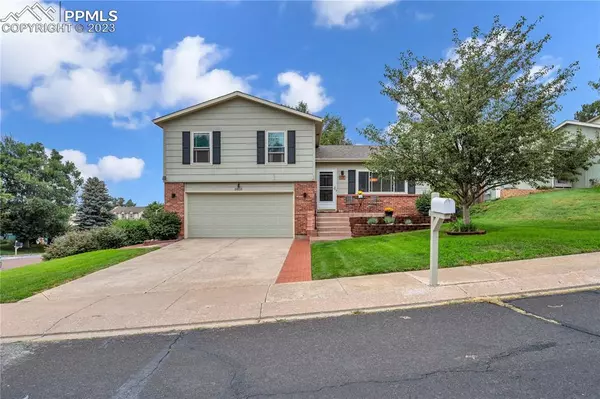$485,000
$475,000
2.1%For more information regarding the value of a property, please contact us for a free consultation.
4 Beds
3 Baths
2,314 SqFt
SOLD DATE : 10/27/2023
Key Details
Sold Price $485,000
Property Type Single Family Home
Sub Type Single Family
Listing Status Sold
Purchase Type For Sale
Square Footage 2,314 sqft
Price per Sqft $209
MLS Listing ID 6021150
Sold Date 10/27/23
Style Tri-Level
Bedrooms 4
Full Baths 1
Three Quarter Bath 2
Construction Status Existing Home
HOA Y/N No
Year Built 1986
Annual Tax Amount $1,199
Tax Year 2022
Lot Size 6,739 Sqft
Property Description
Stunning open concept home on a corner lot in the desirable Vista Subdivision! This low maintenance home features 4 bedrooms, 3 bathrooms and over 2,300 sq. ft. of living space. From the moment you enter the home you will be in awe at the craftsmanship and high end finishes. The main floor’s open concept living features cathedral ceilings, hardwood flooring and a chef’s kitchen with a large island, stainless steel appliances and granite counters over looking the maturely landscaped backyard. Upstairs you will find the private master suite with a spa like bath and walk in closet with custom built in shelves. The upstairs also features two additional bedrooms, a full bathroom, and laundry. This beautiful home also boasts a finished walk out family room with a gas fireplace leading to your backyard oasis. The basement has a large bonus family room, additional bedroom, and 3/4 bathroom. During the summer, entertain in style on the deck or in the hot tub. Located near Cottonwood Creek Park, Sunset Mesa Open Space and not far from Stetson Hills shopping, restaurants, and fitness centers. Also, conveniently located within reach of the Promenade Shops at Briargate, Military Bases, St. Francis Medical Center and Children’s Hospital. I-25, Powers and many other parks are also nearby. Schedule your showing today!
Location
State CO
County El Paso
Area The Vista
Interior
Interior Features Skylight (s), Vaulted Ceilings
Cooling Ceiling Fan(s), Central Air
Flooring Carpet, Ceramic Tile, Tile, Wood
Fireplaces Number 1
Fireplaces Type Lower, One
Laundry Upper
Exterior
Garage Attached
Garage Spaces 2.0
Fence Rear
Utilities Available Cable, Electricity, Natural Gas
Roof Type Composite Shingle
Building
Lot Description Corner, Mountain View, See Prop Desc Remarks
Foundation Partial Basement
Water Municipal
Level or Stories Tri-Level
Finished Basement 99
Structure Type Wood Frame
Construction Status Existing Home
Schools
Middle Schools Jenkins
High Schools Doherty
School District Colorado Springs 11
Others
Special Listing Condition Not Applicable
Read Less Info
Want to know what your home might be worth? Contact us for a FREE valuation!

Our team is ready to help you sell your home for the highest possible price ASAP


"My job is to find and attract mastery-based agents to the office, protect the culture, and make sure everyone is happy! "






