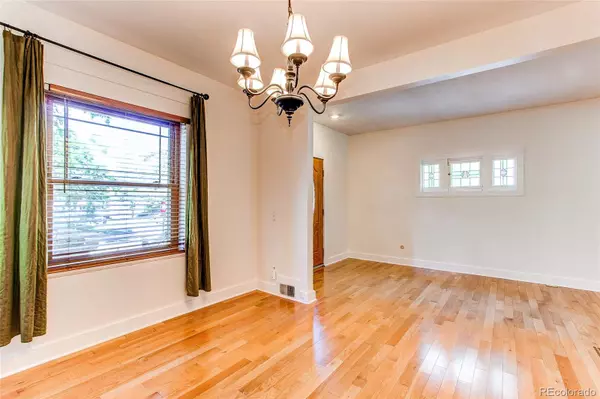$690,000
$800,000
13.8%For more information regarding the value of a property, please contact us for a free consultation.
3 Beds
2 Baths
1,908 SqFt
SOLD DATE : 10/30/2023
Key Details
Sold Price $690,000
Property Type Single Family Home
Sub Type Single Family Residence
Listing Status Sold
Purchase Type For Sale
Square Footage 1,908 sqft
Price per Sqft $361
Subdivision Washington Park
MLS Listing ID 7553976
Sold Date 10/30/23
Bedrooms 3
Full Baths 1
Half Baths 1
HOA Y/N No
Abv Grd Liv Area 1,558
Originating Board recolorado
Year Built 1900
Annual Tax Amount $3,160
Tax Year 2022
Lot Size 4,791 Sqft
Acres 0.11
Property Description
Old world charm meets modern conveniences. Gorgeous remodeled 1900 home! All new windows, front & back door are insulated and feature a glass insert. New exterior shingles & shutters. All new back yard landscaping featuring natural stone on back porch & widened porch area with new hand rail. Back yard also has raised garden beds, shed and pavers! NEW fence features electronic gate with openers to drive cars right into the back patio. Inside you will be amazed at the NEW real wood floors & original fireplace with gas insert & original wood mantel. ALL NEW windows throughout the home. Two gorgeous stained glass windows bring home the old world charm. Large windows enable ample light to shine through! New paint throughout the inside of the home. Many wood blinds too. Staircase up and down feature wood steps for a classic look. The primary bedroom features vaulted ceilings, skylight with cover, barn wood, new library ladder & loft area for storage access. The upstairs full bathroom has been completely remodeled with NEW tub, vanity & tile! 2nd bedroom located upstairs features large walk-in closet. 3rd bedroom upstairs features vaulted ceilings and large window overlooking back yard. All new custom pantry with soft close cabinets. Enjoy the cozy finished basement area for watching movies on summer nights. Main level bathroom is completely remodeled featuring new sink, toilet & tile. Home has been beautifully maintained with attention to detail. City of Denver issues 2 residential parking permits & 1 visitor parking permit. Mister Oso across the street is a popular restaurant, yet quiet and classy. Hail resistant roof! New utility meter. Exterior storage room on south side of home. New water heater & new plumbing. Furnace 11 years old. Dishwasher, Washer & dryer 2 months old. Insulation redone recently. Turn key home ready for for you!
Location
State CO
County Denver
Zoning G-MU-3
Rooms
Basement Finished, Partial
Interior
Interior Features Ceiling Fan(s), Walk-In Closet(s), Wired for Data
Heating Forced Air, Natural Gas
Cooling Evaporative Cooling
Flooring Tile, Wood
Fireplaces Number 1
Fireplaces Type Dining Room, Insert
Fireplace Y
Appliance Dishwasher, Disposal, Dryer, Microwave, Range, Refrigerator, Self Cleaning Oven, Washer
Laundry In Unit
Exterior
Exterior Feature Garden
Utilities Available Cable Available, Electricity Connected, Natural Gas Connected
Roof Type Composition
Total Parking Spaces 2
Garage No
Building
Lot Description Corner Lot, Landscaped, Level
Foundation Slab
Sewer Public Sewer
Water Public
Level or Stories Two
Structure Type Brick, Frame
Schools
Elementary Schools Steele
Middle Schools Merrill
High Schools South
School District Denver 1
Others
Senior Community No
Ownership Individual
Acceptable Financing Cash, Conventional
Listing Terms Cash, Conventional
Special Listing Condition None
Read Less Info
Want to know what your home might be worth? Contact us for a FREE valuation!

Our team is ready to help you sell your home for the highest possible price ASAP

© 2024 METROLIST, INC., DBA RECOLORADO® – All Rights Reserved
6455 S. Yosemite St., Suite 500 Greenwood Village, CO 80111 USA
Bought with Coldwell Banker Realty 28

"My job is to find and attract mastery-based agents to the office, protect the culture, and make sure everyone is happy! "






