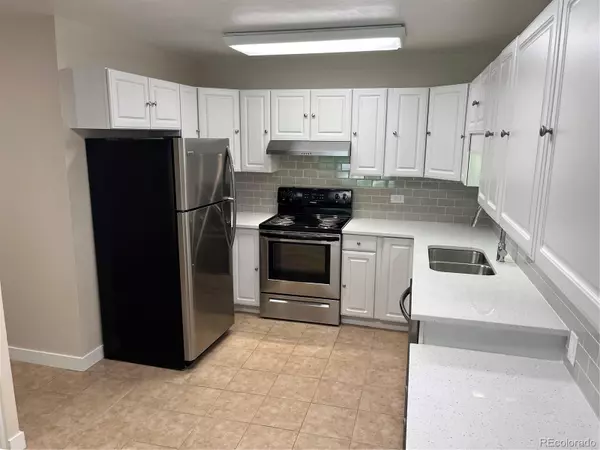$230,000
$235,000
2.1%For more information regarding the value of a property, please contact us for a free consultation.
2 Beds
1 Bath
870 SqFt
SOLD DATE : 10/30/2023
Key Details
Sold Price $230,000
Property Type Multi-Family
Sub Type Multi-Family
Listing Status Sold
Purchase Type For Sale
Square Footage 870 sqft
Price per Sqft $264
Subdivision Windsor Gardens
MLS Listing ID 8175921
Sold Date 10/30/23
Bedrooms 2
Full Baths 1
Condo Fees $484
HOA Fees $484/mo
HOA Y/N Yes
Abv Grd Liv Area 870
Originating Board recolorado
Year Built 1963
Annual Tax Amount $810
Tax Year 2022
Property Description
Beautifully remodeled END-UNIT located on the ground floor of a quiet building overlooking a grassy area with trees and flowers. The recently updated kitchen has stainless steel appliances and gorgeous new quartz countertops, tile backsplash, and sink. The bathroom is stunning with a tiled walk-in shower, glass doors, and Kohler fixtures. Newly painted throughout, the condo boasts tile floors in the entryway, kitchen and bathroom, and 6-panel closet doors in the bedrooms. The condo includes a garage. NO STAIRS are needed to access the unit, laundry room, garage, or storage unit! The building is located adjacent to the third tee of the Emerald Green Golf Course. PROPERTY TAXES ARE INCLUDED in the HOA fee, along with heat, water, sewer, trash removal, snow removal, building insurance, and roof coverage! The many amenities offered at Windsor Garden include a 35,000 sq ft Community Center with classrooms, an auditorium, library, restaurant, golf pro-shop, fitness center, indoor and outdoor pools, sauna, therapy pool, craft and meeting rooms. Windsor Gardens also provides 24-hour Community Response Officers to provide security and EMT services to residents. While Windsor Gardens is an age-restricted active adult community, persons 17 and older may live full time at Windsor Gardens as long as one resident in the unit is 55+ years of age. Fantastic location near the Highline Canal, Cherry Creek Shopping District, and with easy access to DIA and downtown. This beautifully updated yet affordable condo is a must see!
Location
State CO
County Denver
Zoning O-1
Rooms
Main Level Bedrooms 2
Interior
Interior Features Ceiling Fan(s), No Stairs, Quartz Counters, Smoke Free
Heating Hot Water
Cooling Air Conditioning-Room
Flooring Carpet, Tile
Fireplace N
Appliance Dishwasher, Disposal, Range Hood, Refrigerator, Self Cleaning Oven
Exterior
Garage Concrete
Garage Spaces 1.0
Pool Indoor, Outdoor Pool
Utilities Available Electricity Connected
Roof Type Unknown
Total Parking Spaces 1
Garage No
Building
Lot Description Master Planned, On Golf Course
Sewer Public Sewer
Water Public
Level or Stories Two
Structure Type Block
Schools
Elementary Schools Place Bridge Academy
Middle Schools Place Bridge Academy
High Schools George Washington
School District Denver 1
Others
Senior Community Yes
Ownership Individual
Acceptable Financing Cash, Conventional, FHA, VA Loan
Listing Terms Cash, Conventional, FHA, VA Loan
Special Listing Condition None
Pets Description Number Limit, Yes
Read Less Info
Want to know what your home might be worth? Contact us for a FREE valuation!

Our team is ready to help you sell your home for the highest possible price ASAP

© 2024 METROLIST, INC., DBA RECOLORADO® – All Rights Reserved
6455 S. Yosemite St., Suite 500 Greenwood Village, CO 80111 USA
Bought with True Realty, LLC

"My job is to find and attract mastery-based agents to the office, protect the culture, and make sure everyone is happy! "






