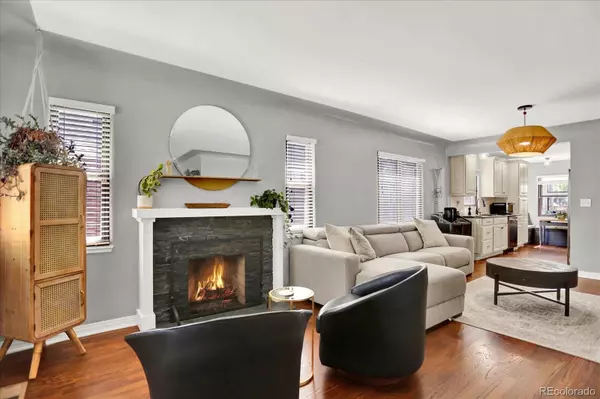$940,000
$929,000
1.2%For more information regarding the value of a property, please contact us for a free consultation.
4 Beds
2 Baths
2,229 SqFt
SOLD DATE : 11/06/2023
Key Details
Sold Price $940,000
Property Type Single Family Home
Sub Type Single Family Residence
Listing Status Sold
Purchase Type For Sale
Square Footage 2,229 sqft
Price per Sqft $421
Subdivision Ziehls Ashland Terrace
MLS Listing ID 5587016
Sold Date 11/06/23
Bedrooms 4
Full Baths 2
HOA Y/N No
Abv Grd Liv Area 1,004
Originating Board recolorado
Year Built 1940
Annual Tax Amount $4,150
Tax Year 2022
Lot Size 4,791 Sqft
Acres 0.11
Property Description
Exuding effortless character and style, this beautifully updated Brick Tudor-inspired residence is one you’ll be proud to call your own! Past the elevated porch, fall in love with a gorgeous interior that blends timeless elegance with the convenience of modern amenities. Double-paned windows in the main gathering areas bathe the stately fireplace and refinished hardwood flooring in natural light while framing scenic street views. Whip up favorite meals in the impeccable kitchen, displaying sleek stainless steel appliances, abundant cabinetry, and gleaming granite countertops. A cheerful breakfast nook is an ideal spot to enjoy your morning coffee.
Four well-proportioned bedrooms await you after a long day, two on the main floor, the primary and other of which are in the finished basement. Your generous primary suite pampers you with an exquisitely tiled 5-piece ensuite with a double vanity, frameless shower, and soothing soaking tub. What better way to spend leisurely afternoons than relaxing in the picturesque sunroom that opens to a secluded backyard with multiple seating areas, a portable fire pit, and a lush lawn? An added bonus is an oversized detached 2-car garage that includes a workshop with alley access. Situated just 5 blocks from Highlands Square’s trendy shops and restaurants and moments away from tons of activities at Sloane’s Lake, this abode really is a must see. Come take a tour before the opportunity passes you by!
Location
State CO
County Denver
Zoning U-SU-B
Rooms
Basement Full, Sump Pump
Main Level Bedrooms 2
Interior
Interior Features Breakfast Nook, Built-in Features, Granite Counters, Smoke Free
Heating Electric, Forced Air
Cooling Central Air, Evaporative Cooling
Flooring Wood
Fireplaces Number 1
Fireplaces Type Living Room, Wood Burning
Fireplace Y
Appliance Cooktop, Dishwasher, Disposal, Dryer, Gas Water Heater, Microwave, Oven, Refrigerator, Sump Pump, Washer
Laundry Laundry Closet
Exterior
Exterior Feature Fire Pit, Garden, Lighting, Private Yard, Rain Gutters
Garage Oversized
Garage Spaces 2.0
Fence Full
Roof Type Composition
Total Parking Spaces 2
Garage No
Building
Lot Description Level, Sprinklers In Front, Sprinklers In Rear
Foundation Structural
Sewer Public Sewer
Water Public
Level or Stories One
Structure Type Brick,Wood Siding
Schools
Elementary Schools Brown
Middle Schools Strive Sunnyside
High Schools North
School District Denver 1
Others
Senior Community No
Ownership Individual
Acceptable Financing 1031 Exchange, Cash, Conventional, FHA, VA Loan
Listing Terms 1031 Exchange, Cash, Conventional, FHA, VA Loan
Special Listing Condition None
Read Less Info
Want to know what your home might be worth? Contact us for a FREE valuation!

Our team is ready to help you sell your home for the highest possible price ASAP

© 2024 METROLIST, INC., DBA RECOLORADO® – All Rights Reserved
6455 S. Yosemite St., Suite 500 Greenwood Village, CO 80111 USA
Bought with eXp Realty, LLC

"My job is to find and attract mastery-based agents to the office, protect the culture, and make sure everyone is happy! "






