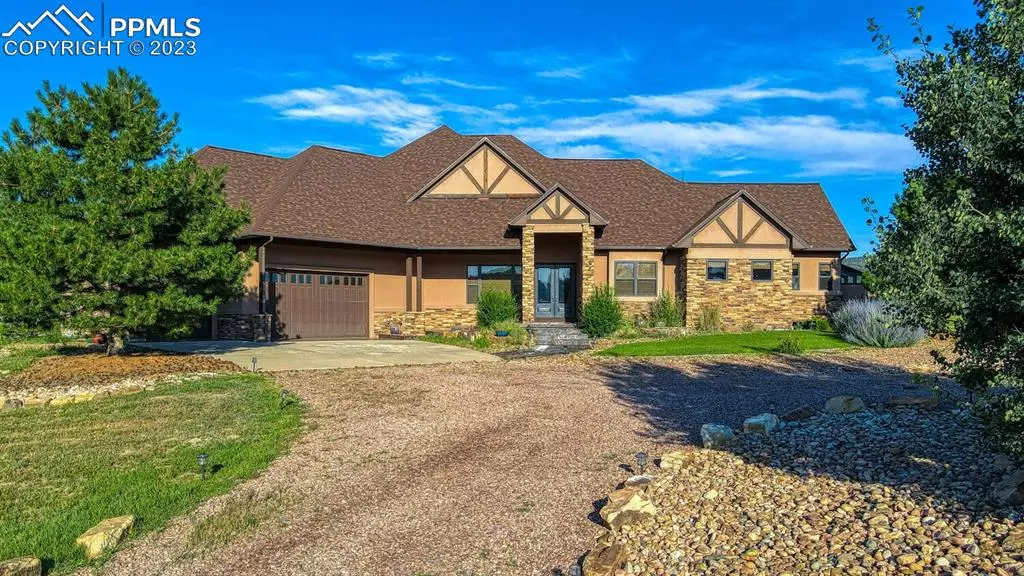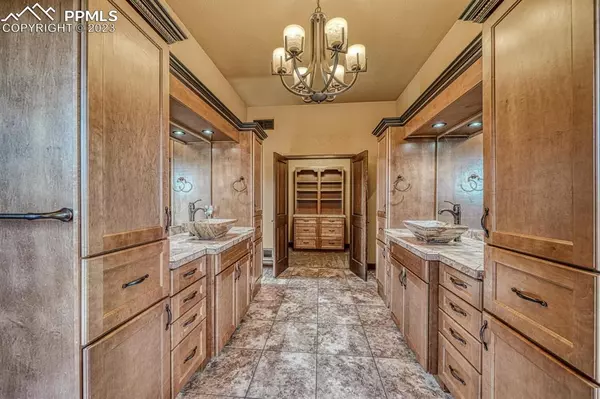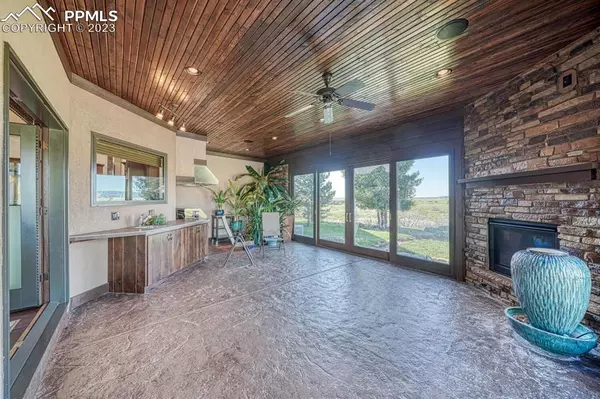$850,000
$974,500
12.8%For more information regarding the value of a property, please contact us for a free consultation.
3 Beds
3 Baths
3,839 SqFt
SOLD DATE : 11/15/2023
Key Details
Sold Price $850,000
Property Type Single Family Home
Sub Type Single Family
Listing Status Sold
Purchase Type For Sale
Square Footage 3,839 sqft
Price per Sqft $221
MLS Listing ID 4695310
Sold Date 11/15/23
Style 2 Story
Bedrooms 3
Full Baths 2
Half Baths 1
Construction Status Existing Home
HOA Fees $44/ann
HOA Y/N Yes
Year Built 2008
Annual Tax Amount $4,602
Tax Year 2022
Lot Size 3.020 Acres
Property Description
Great 3 acre executive home with access to 1100 acres of open space with trails for non-motorized activities such as walking, hiking, biking, and snowshoeing. Unobstructed views of the Wet and Greenhorn Mountains plus the St. Charles River Gorge from the well placed windows throughout and the Pella window wall. So many features including circular driveway, 3-car garage, stamped concrete, professional xeriscape complete with flowing stream & waterfalls, stunning double-door entry into open concept, formal dining/great room accented by wide plank walnut floors, elegant stonework, gas fireplace, hidden room, vaulted beam ceilings, and spiral staircase. Fiberoptic cable capable of 2TB/second highspeed internet – perfect for telecommuting! House-wide Sonos wireless smart home sound system (including outdoor speakers). Recessed wall mounted 65” 4K TV with Dolby Atmos surround sound theater system. Gourmet chef designed kitchen w granite countertops, breakfast bar, prep sink, soft-close cabinets, double oven, copper farmhouse sink & professional-grade appliances incl double refrigerator/freezer, 5-burner gas stove w kettle faucet, & warming drawer. Full bar open to great room, kitchen & family/patio room w tongue-and-groove wood ceiling, gas fireplace, built-in cabinets and commercial grill. Top of the line 7-person salt water hot tub by HotSpring with stone walkway. Master bath w giant soaking tub, dual vanities, custom closets & atrium shower. And the list goes on! Must see it!! Amazing views, year round access, quiet area!
Location
State CO
County Pueblo
Area Twin Butte Estates
Interior
Interior Features 5-Pc Bath, Vaulted Ceilings
Cooling Ceiling Fan(s), Central Air
Flooring Carpet, Ceramic Tile, Wood
Fireplaces Number 1
Fireplaces Type Gas, Main
Laundry Main
Exterior
Garage Attached
Garage Spaces 3.0
Utilities Available Electricity, Propane, See Prop Desc Remarks
Roof Type Composite Shingle
Building
Lot Description Backs to Open Space, Level, Mountain View, Sloping, See Prop Desc Remarks
Foundation Not Applicable
Water Well
Level or Stories 2 Story
Structure Type Framed on Lot
Construction Status Existing Home
Schools
School District Pueblo-70
Others
Special Listing Condition Not Applicable
Read Less Info
Want to know what your home might be worth? Contact us for a FREE valuation!

Our team is ready to help you sell your home for the highest possible price ASAP


"My job is to find and attract mastery-based agents to the office, protect the culture, and make sure everyone is happy! "






