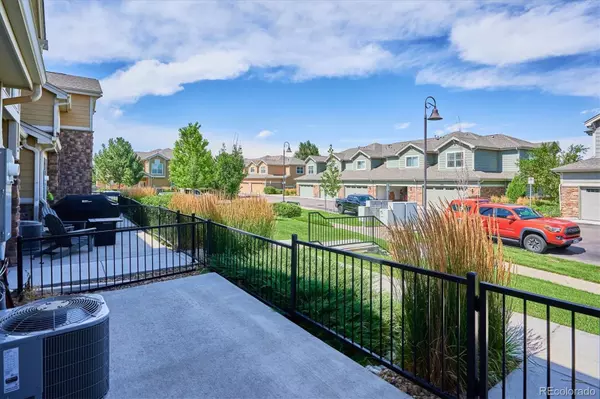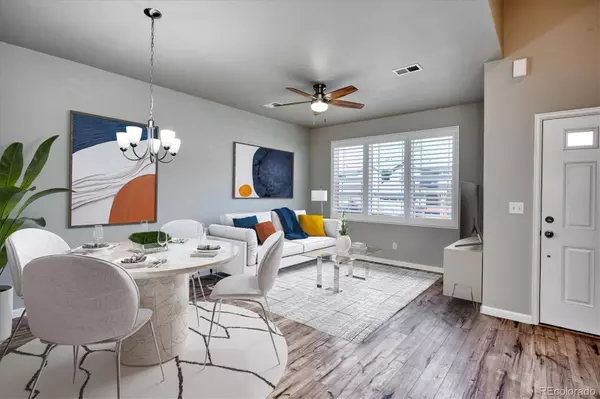$380,000
$410,000
7.3%For more information regarding the value of a property, please contact us for a free consultation.
2 Beds
3 Baths
1,294 SqFt
SOLD DATE : 11/17/2023
Key Details
Sold Price $380,000
Property Type Multi-Family
Sub Type Multi-Family
Listing Status Sold
Purchase Type For Sale
Square Footage 1,294 sqft
Price per Sqft $293
Subdivision Murphy Creek
MLS Listing ID 5188944
Sold Date 11/17/23
Style Contemporary
Bedrooms 2
Full Baths 1
Half Baths 1
Three Quarter Bath 1
Condo Fees $230
HOA Fees $230/mo
HOA Y/N Yes
Abv Grd Liv Area 1,294
Originating Board recolorado
Year Built 2017
Annual Tax Amount $3,546
Tax Year 2022
Lot Size 4,356 Sqft
Acres 0.1
Property Description
WISH LIST FULLFILLED AND INCLUDES $10,000 SELLER BUYDOWN CREDIT! BEAUTIFULLY OUTFITTED AND METICULOUSLY CARED FOR MURPHY CREEK TOWNHOME! HIGHLY DESIRABLE INTERIOR LOCATION FRONTING TO THE GREENBELT! This two bedroom, three bathroom townhome is the epitome of move-in ready! Open the door and hang your coat in the closet on the staircase landing. Low maintenance LVP flooring gives a bit of rustic flair and plantation shutters add a modern edge. Popular Agreeable Gray paint with complementary Steam trim, doors and baseboards is gorgeous throughout. The great room floor plan is incredibly flexible with either designated living and dining spaces, or combine the two, create a larger living space, and pull up a chair at the breakfast bar for a more casual eating experience. The kitchen is flanked by espresso cabinetry with 42” uppers, slab granite counters, a white offset subway tile backsplash and stainless appliances, including a French door fridge. Complete the level with the powder room which includes a large storage closet under the stairs, and an oversized two-car garage. Follow brand new, quality carpet up the nicely tucked-away side staircase. Two bedrooms with en suite bathrooms are on opposite ends of the upper level with the large laundry closet in between. While one has a three-quarter bathroom with large shower and double sinks, the other has a full bathroom with tub/shower combo and single sink. Both have walk-in closets with ample storage. Truly, either could be used as the primary. Enjoy the private, gated front patio with plenty of room for outdoor furniture. The playground and covered pavilion are just steps away at the end of the building. Murphy Creek Golf Course is adjacent to the community and public for all to use! Dare to dream at https://hd.pics/1037827 but hurry as it won’t last long!
Location
State CO
County Arapahoe
Interior
Interior Features Ceiling Fan(s), Granite Counters, Open Floorplan, Pantry, Primary Suite, Smoke Free, Solid Surface Counters, Vaulted Ceiling(s), Walk-In Closet(s)
Heating Forced Air, Natural Gas
Cooling Central Air
Flooring Carpet, Laminate, Tile
Fireplace N
Appliance Dishwasher, Disposal, Gas Water Heater, Microwave, Range, Refrigerator, Self Cleaning Oven
Laundry In Unit, Laundry Closet
Exterior
Garage Concrete, Oversized, Storage
Garage Spaces 2.0
Utilities Available Electricity Connected, Natural Gas Connected
Roof Type Composition
Total Parking Spaces 2
Garage Yes
Building
Lot Description Greenbelt
Foundation Slab
Sewer Public Sewer
Water Public
Level or Stories Two
Structure Type Frame,Stone
Schools
Elementary Schools Murphy Creek K-8
Middle Schools Murphy Creek K-8
High Schools Vista Peak
School District Adams-Arapahoe 28J
Others
Senior Community No
Ownership Individual
Acceptable Financing Cash, Conventional, FHA, VA Loan
Listing Terms Cash, Conventional, FHA, VA Loan
Special Listing Condition None
Pets Description Cats OK, Dogs OK
Read Less Info
Want to know what your home might be worth? Contact us for a FREE valuation!

Our team is ready to help you sell your home for the highest possible price ASAP

© 2024 METROLIST, INC., DBA RECOLORADO® – All Rights Reserved
6455 S. Yosemite St., Suite 500 Greenwood Village, CO 80111 USA
Bought with Start Real Estate

"My job is to find and attract mastery-based agents to the office, protect the culture, and make sure everyone is happy! "






