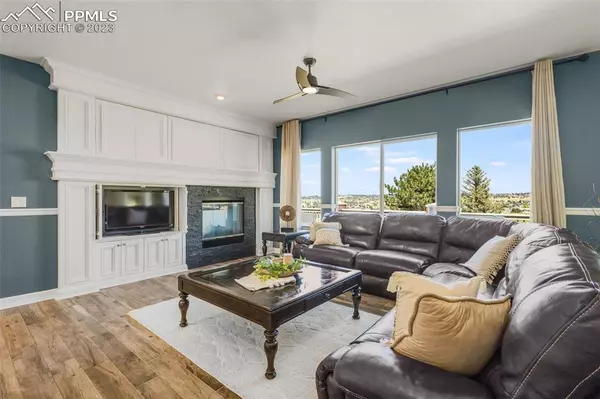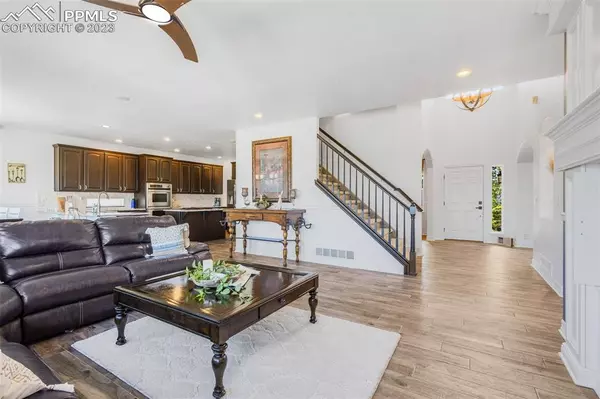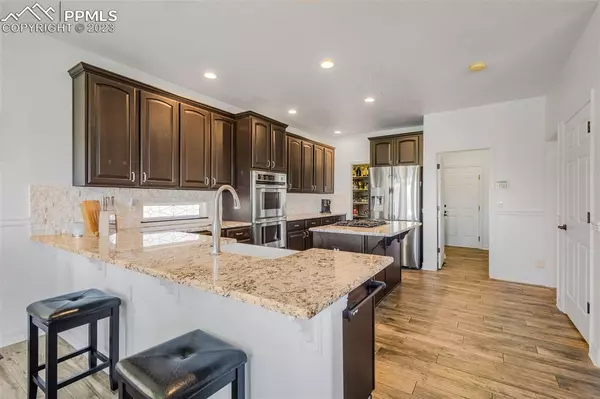$1,100,000
$1,100,000
For more information regarding the value of a property, please contact us for a free consultation.
5 Beds
6 Baths
4,920 SqFt
SOLD DATE : 11/17/2023
Key Details
Sold Price $1,100,000
Property Type Single Family Home
Sub Type Single Family
Listing Status Sold
Purchase Type For Sale
Square Footage 4,920 sqft
Price per Sqft $223
MLS Listing ID 2270800
Sold Date 11/17/23
Style 2 Story
Bedrooms 5
Full Baths 3
Three Quarter Bath 3
Construction Status Existing Home
HOA Fees $65/qua
HOA Y/N Yes
Year Built 2000
Annual Tax Amount $5,275
Tax Year 2022
Lot Size 9,191 Sqft
Property Description
Discover the epitome of luxury living in this exquisite 5-bedroom home, where every detail has been meticulously crafted to create a haven of sophistication and comfort. The primary bedroom is a retreat within itself, boasting a wardrobe room with built-in wardrobe closet, gorgeous views, 2 walk in closets along with a spa-like bathroom featuring 2 vanities & luxurious soaker tub. With 6 bathrooms, an adaptable office, & open floor plan, this residence seamlessly blends elegance & versatility. Entertain effortlessly in the formal dining room, family room with a two-way fireplace that adjoins the office, and the spacious living room. The gourmet kitchen is a culinary enthusiast's dream, while the Rec Room beckons with a wet bar, 3-way gas fireplace, and walkout basement leading to the outdoor oasis. This home’s amenities cater to convenience for entertaining or quality time with the family, including a staging island with sink and dishwasher in utility room. A flex room offers endless possibilities as a gym or additional storage, while a separate room with a sink can serve as storage, a pet washroom, or an arts & crafts haven. Nestled on the golf course, the property offers captivating views & a private landscaped yard. Enjoy outdoor living on the expansive composite deck with a gas grill; a covered patio with 2 ceiling fans, mounted TV, LED lighting, & hot tub; & an uncovered patio with gas fire pit & seating area amidst two water features & meticulous landscaping. The yard includes garden beds, paved walkway, sprinkler system & drip lines to flower beds including 5 lines to beds on deck. NEW carpet! 2 Hot Water Tanks. EV 220V charger, coated garage floors & walkable attic storage above entire garage. Enjoy shopping, dining, schools, emergency services, & recreation within 3.5 miles/8 minutes or less. This extraordinary home is a true masterpiece, harmonizing luxury, functionality, & natural beauty in every detail. Don't miss your opportunity to make it Your Home!
Location
State CO
County Douglas
Area Villages Of Parker
Interior
Interior Features 5-Pc Bath, See Prop Desc Remarks
Cooling Ceiling Fan(s), Central Air
Flooring Carpet, Ceramic Tile, Luxury Vinyl, Tile, Other
Fireplaces Number 1
Fireplaces Type Basement, Gas, Main, Two, See Prop Desc Remarks
Laundry Main
Exterior
Garage Attached
Garage Spaces 3.0
Fence Rear
Utilities Available Cable, Electricity, Natural Gas, Telephone
Roof Type Composite Shingle
Building
Lot Description Backs to Golf Course, Golf Course View
Foundation Full Basement, Walk Out
Water Municipal
Level or Stories 2 Story
Finished Basement 80
Structure Type Framed on Lot
Construction Status Existing Home
Schools
School District Douglas Re1
Others
Special Listing Condition Not Applicable
Read Less Info
Want to know what your home might be worth? Contact us for a FREE valuation!

Our team is ready to help you sell your home for the highest possible price ASAP


"My job is to find and attract mastery-based agents to the office, protect the culture, and make sure everyone is happy! "






