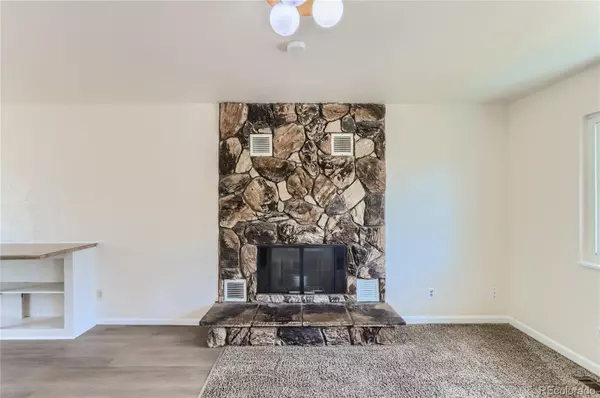$430,000
$439,000
2.1%For more information regarding the value of a property, please contact us for a free consultation.
4 Beds
2 Baths
1,688 SqFt
SOLD DATE : 11/21/2023
Key Details
Sold Price $430,000
Property Type Single Family Home
Sub Type Single Family Residence
Listing Status Sold
Purchase Type For Sale
Square Footage 1,688 sqft
Price per Sqft $254
Subdivision Globe
MLS Listing ID 3000002
Sold Date 11/21/23
Style Contemporary
Bedrooms 4
Full Baths 1
Three Quarter Bath 1
HOA Y/N No
Abv Grd Liv Area 872
Originating Board recolorado
Year Built 1980
Annual Tax Amount $2,304
Tax Year 2022
Lot Size 8,276 Sqft
Acres 0.19
Property Description
Fantastic opportunity to own a bi-level home tucked away on an oversized corner cul-de-sac lot in the Globe community! Fresh neutral paint runs throughout both the upper and lower levels of this inviting home. New Dishwasher, title & carpet throughout!!Enjoy easily entertaining family and friends from the spacious open concept floorplan on the upper level that is anchored by a decorative fireplace with a floor-to-ceiling stone surround. Newly updated, the kitchen delights with a tile backsplash, white cabinetry, stylish hardware, and a new gas range. The upper level is completed by two sizable bedrooms and a full bathroom. More living space awaits in the lower level that hosts a family room with a wood-burning stove, two conforming bedrooms, and a recently remodeled bathroom. Wonderful outdoor living space is provided by the expansive fenced backyard that is perfect for both two and four-legged friends and boasts a new deck and stairs, a patio, and a storage shed workshop that is insulated, wired, and air conditioned. Additional noteworthy updates completed in 2023 to this solidly-built home include the roof, fascia, soffits, and gutters. Great location in a quiet yet welcoming neighborhood that is blocks away from Hart Park and trails and has easy access to shopping, dining, and all of life's conveniences.
Location
State CO
County Weld
Interior
Interior Features Built-in Features, Ceiling Fan(s), Eat-in Kitchen, Entrance Foyer, Laminate Counters, Open Floorplan, Solid Surface Counters
Heating Forced Air
Cooling Evaporative Cooling
Flooring Carpet, Linoleum, Tile, Vinyl
Fireplaces Number 2
Fireplaces Type Family Room, Living Room, Other, Wood Burning Stove
Fireplace Y
Appliance Dishwasher, Disposal, Gas Water Heater, Range, Range Hood, Refrigerator
Exterior
Exterior Feature Private Yard, Rain Gutters
Garage Concrete, Exterior Access Door
Garage Spaces 1.0
Fence Full
Utilities Available Electricity Connected, Natural Gas Connected
Roof Type Composition
Total Parking Spaces 3
Garage Yes
Building
Lot Description Corner Lot, Cul-De-Sac, Level
Sewer Public Sewer
Water Public
Level or Stories Split Entry (Bi-Level)
Structure Type Concrete,Frame,Stone,Vinyl Siding
Schools
Elementary Schools Legacy
Middle Schools Coal Ridge
High Schools Frederick
School District St. Vrain Valley Re-1J
Others
Senior Community No
Ownership Individual
Acceptable Financing Cash, Conventional, FHA, VA Loan
Listing Terms Cash, Conventional, FHA, VA Loan
Special Listing Condition None
Read Less Info
Want to know what your home might be worth? Contact us for a FREE valuation!

Our team is ready to help you sell your home for the highest possible price ASAP

© 2024 METROLIST, INC., DBA RECOLORADO® – All Rights Reserved
6455 S. Yosemite St., Suite 500 Greenwood Village, CO 80111 USA
Bought with 8z Real Estate

"My job is to find and attract mastery-based agents to the office, protect the culture, and make sure everyone is happy! "






