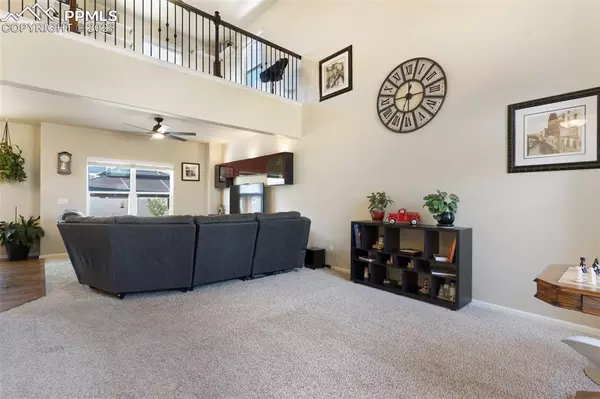$479,900
$479,900
For more information regarding the value of a property, please contact us for a free consultation.
4 Beds
3 Baths
3,065 SqFt
SOLD DATE : 11/22/2023
Key Details
Sold Price $479,900
Property Type Single Family Home
Sub Type Single Family
Listing Status Sold
Purchase Type For Sale
Square Footage 3,065 sqft
Price per Sqft $156
MLS Listing ID 1289929
Sold Date 11/22/23
Style 2 Story
Bedrooms 4
Full Baths 2
Half Baths 1
Construction Status Existing Home
HOA Y/N No
Year Built 2017
Annual Tax Amount $2,957
Tax Year 2022
Lot Size 6,206 Sqft
Property Description
Presenting the exquisite Aspen View Sunset model. This stunning residence has been meticulously upgraded, boasting an array of impressive features including: fully owned solar panels to keep your electric bill low, an insulated garage door, and wood flooring that gracefully extends through the dining and kitchen areas. From the moment you step inside, prepare to be enchanted by the soaring ceiling to the initial part of the living room, creating a truly striking entrance. The main level unfolds with an open floorplan that effortlessly flows through the dining area, which opens onto the backyard through a convenient walkout, and into the well-appointed kitchen. The kitchen showcases granite countertops that perfectly compliment the sleek appliances. Extend your living space by stepping onto the generously sized extended patio that overlooks the meticulously maintained backyard, complete with an array of blooming plants. Here, you'll find a charming pergola that offers the privacy of a serene escape. The backyard is a testament to the immaculate care the entire home has been given, and it provides a serene escape right at your doorstep. Venture upstairs to discover the second living area complete with a loft, providing an additional flexible space for relaxation or entertainment. Three inviting bedrooms await on this level, including the master suite with an attached 5-piece en-suite bath, offering a luxurious retreat within your own home. An additional full bath completes the upper level. Make your way to the expansive basement, where the fourth bedroom has been sheet-rocked and permitted, and sellers will texture/paint/install flooring of buyers choice prior to closing to transform it into a personalized living space. The remaining unfinished basement offers endless possibilities for future expansion. Situated within walking distance to the elementary school & located near Fort Carson & Peterson Space Force Base. Don't miss out on this one- it's a gem!
Location
State CO
County El Paso
Area Eagleside View
Interior
Cooling Ceiling Fan(s), Central Air
Flooring Carpet, Ceramic Tile, Wood
Fireplaces Number 1
Fireplaces Type None
Exterior
Garage Attached
Garage Spaces 2.0
Fence Rear
Community Features Parks or Open Space, Playground Area
Utilities Available Electricity, Solar
Roof Type Composite Shingle
Building
Lot Description Level, Mountain View
Foundation Full Basement
Water Municipal
Level or Stories 2 Story
Finished Basement 15
Structure Type Framed on Lot
Construction Status Existing Home
Schools
Middle Schools Fountain
High Schools Fountain/Ft Carson
School District Ftn/Ft Carson 8
Others
Special Listing Condition Not Applicable
Read Less Info
Want to know what your home might be worth? Contact us for a FREE valuation!

Our team is ready to help you sell your home for the highest possible price ASAP


"My job is to find and attract mastery-based agents to the office, protect the culture, and make sure everyone is happy! "






