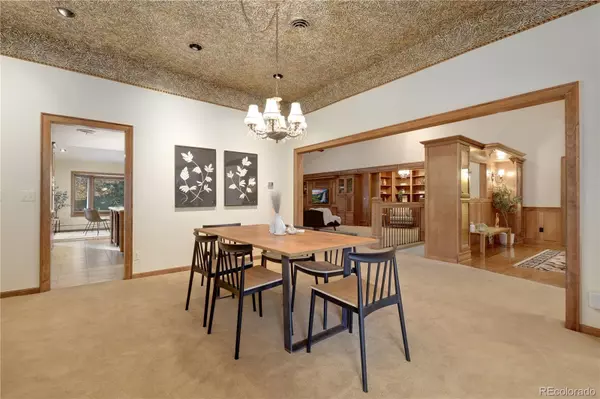$1,128,000
$1,110,000
1.6%For more information regarding the value of a property, please contact us for a free consultation.
5 Beds
4 Baths
6,445 SqFt
SOLD DATE : 11/29/2023
Key Details
Sold Price $1,128,000
Property Type Single Family Home
Sub Type Single Family Residence
Listing Status Sold
Purchase Type For Sale
Square Footage 6,445 sqft
Price per Sqft $175
Subdivision Meadow Hills
MLS Listing ID 5113321
Sold Date 11/29/23
Bedrooms 5
Full Baths 2
Half Baths 1
Three Quarter Bath 1
Condo Fees $200
HOA Fees $16/ann
HOA Y/N Yes
Abv Grd Liv Area 3,446
Originating Board recolorado
Year Built 1982
Annual Tax Amount $3,734
Tax Year 2022
Lot Size 0.640 Acres
Acres 0.64
Property Description
Luxurious Meadow Hills oasis! Boasting over 6,000 square feet of impeccably designed living space, this home promises a lifestyle of unparalleled comfort & sophistication. From the moment you step through the grand entrance, you are greeted by an ambiance of refined opulence. High ceilings adorn the main level while custom woodwork & built-ins create an atmosphere of character. The sunny & inviting front room seamlessly flows into the formal dining area. The chef's kitchen showcases stainless steel appliances, granite countertops, & an abundance of cabinet space. This area also offers eat-in table space framed by charming bay windows & a delightful window seat, allowing you to savor your morning coffee with a view of the beautiful backyard. The spacious family room is a delightful space with skylights that bathe the room in natural light. A cozy reading area with built-ins creates the perfect spot to unwind, while a brick fireplace adds warmth to the room. Double doors open to the lavish primary suite, granting private access to the backyard. The primary suite is a sanctuary of comfort, featuring a luxury five-piece ensuite bathroom with a fireplace & dual walk-in closets with built-ins. The finished basement is a treasure trove of entertainment possibilities, with two additional bedrooms, a well-equipped office, a wet bar, & a theater room complete with a new projector & comfortable seating. The expansive backyard, sprawling over half an acre, is a private oasis framed by mature trees. A covered patio with ceiling fans invites you to enjoy al fresco dining, while a pergola-covered deck houses a hot tub, ideal for starlit evenings. Enjoy the dedicated play area & relish the convenience of a private sport court. This home offers practical features including a finished & heated three-car garage. Located in the Cherry Creek School District & in a quiet, low-traffic neighborhood, this home creates a haven where you can escape the hustle & bustle of everyday life!
Location
State CO
County Arapahoe
Zoning SFR
Rooms
Basement Finished, Full
Main Level Bedrooms 3
Interior
Interior Features Audio/Video Controls, Breakfast Nook, Ceiling Fan(s), Corian Counters, Eat-in Kitchen, Entrance Foyer, Five Piece Bath, Granite Counters, High Ceilings, High Speed Internet, Primary Suite, Sound System, Utility Sink, Vaulted Ceiling(s), Walk-In Closet(s)
Heating Baseboard, Hot Water, Natural Gas
Cooling Central Air
Flooring Carpet, Tile, Wood
Fireplaces Number 2
Fireplaces Type Family Room, Gas, Insert, Primary Bedroom
Equipment Home Theater
Fireplace Y
Appliance Dishwasher, Disposal, Double Oven, Dryer, Gas Water Heater, Range, Range Hood, Refrigerator, Trash Compactor, Washer, Wine Cooler
Exterior
Exterior Feature Private Yard, Spa/Hot Tub
Garage Circular Driveway, Concrete, Finished, Heated Garage, Insulated Garage, Oversized
Garage Spaces 3.0
Fence Full
Utilities Available Cable Available, Electricity Connected, Internet Access (Wired), Natural Gas Connected, Phone Connected
Roof Type Composition
Total Parking Spaces 3
Garage Yes
Building
Lot Description Landscaped, Level, Near Public Transit, Sprinklers In Front, Sprinklers In Rear
Sewer Public Sewer
Water Public
Level or Stories One
Structure Type Brick,Frame
Schools
Elementary Schools Polton
Middle Schools Prairie
High Schools Overland
School District Cherry Creek 5
Others
Senior Community No
Ownership Individual
Acceptable Financing Cash, Conventional, FHA, VA Loan
Listing Terms Cash, Conventional, FHA, VA Loan
Special Listing Condition None
Pets Description Yes
Read Less Info
Want to know what your home might be worth? Contact us for a FREE valuation!

Our team is ready to help you sell your home for the highest possible price ASAP

© 2024 METROLIST, INC., DBA RECOLORADO® – All Rights Reserved
6455 S. Yosemite St., Suite 500 Greenwood Village, CO 80111 USA
Bought with 8z Real Estate

"My job is to find and attract mastery-based agents to the office, protect the culture, and make sure everyone is happy! "






