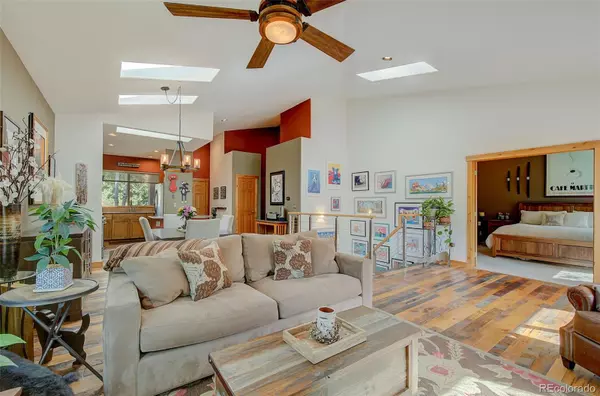$854,500
$850,000
0.5%For more information regarding the value of a property, please contact us for a free consultation.
2 Beds
4 Baths
2,232 SqFt
SOLD DATE : 11/30/2023
Key Details
Sold Price $854,500
Property Type Condo
Sub Type Condominium
Listing Status Sold
Purchase Type For Sale
Square Footage 2,232 sqft
Price per Sqft $382
Subdivision Chimney Creek Vista
MLS Listing ID 1704466
Sold Date 11/30/23
Bedrooms 2
Full Baths 1
Half Baths 2
Three Quarter Bath 1
Condo Fees $335
HOA Fees $335/mo
HOA Y/N Yes
Abv Grd Liv Area 1,123
Originating Board recolorado
Year Built 1998
Annual Tax Amount $3,471
Tax Year 2022
Property Description
Gorgeous walk-out luxury townhome located in the prestigious, sought-after community of Genesee, CO, in the Rocky Mountain foothills situated 20 min. west of Denver or 45 minutes to world-class skiing. Completely remodeled and move-in ready with high-end finishes throughout. The open concept main floor with 14’ cathedral ceilings, stunning Barnwood floors, contemporary steel-cable staircase, four skylights for amazing natural light and a powder room. The kitchen features stainless steel appliances, Alder soft close cabinets and granite slab counters. The living room with a stacked stone gas fireplace features plenty of windows
to view abundant wildlife that graze all year. The large deck with motorized awning, creates a relaxing extra outdoor living area that backs to tree-filled open-space. The primary bedroom is conveniently located on the main floor with 12’ ceilings, windows facing the seasonal stream and open space. Soothing waterfall sounds will put you right to sleep. The spa-like 5-piece primary bathroom features a heated floor, skylight, granite, river rock shower with frameless glass enclosure. The lower level features a large, open concept family/media/game room/office space with gas fireplace, 1/2 bathroom, natural light and a spectacular stacked barnwood wall. This area is spacious with room to create a third bedroom. The second bedroom includes an en suite 3/4 bathroom. A sliding door leads to a walk-out ground level patio features a private hot tub. The large laundry room with granite folding counter, custom built in cabinets, clothes baskets, and plenty of shelves for storage. The entire lower-level floorplan is built over a wood sub-floor, so it’s warm unlike cold cement. There’s easy-access to a full sub-basement area for additional storage. The home includes a gated street entrance, private access to the clubhouse, heated pool and tennis/pickleball courts. Enjoy the tranquility and peaceful mountain living in this well maintained and loved home.
Location
State CO
County Jefferson
Zoning P-D
Rooms
Basement Crawl Space, Finished
Main Level Bedrooms 1
Interior
Interior Features Ceiling Fan(s), Five Piece Bath, Granite Counters, High Ceilings, High Speed Internet, Open Floorplan, Primary Suite, Smart Thermostat, Smoke Free, Sound System, Hot Tub, Vaulted Ceiling(s), Walk-In Closet(s)
Heating Forced Air, Natural Gas
Cooling Central Air
Flooring Carpet, Tile, Wood
Fireplaces Number 2
Fireplaces Type Family Room, Gas, Gas Log, Living Room
Fireplace Y
Appliance Dishwasher, Disposal, Dryer, Gas Water Heater, Humidifier, Microwave, Range, Refrigerator, Self Cleaning Oven, Washer
Exterior
Exterior Feature Balcony, Rain Gutters, Spa/Hot Tub, Water Feature
Garage 220 Volts, Concrete, Dry Walled, Electric Vehicle Charging Station(s), Finished, Insulated Garage
Garage Spaces 2.0
Fence None
Utilities Available Cable Available, Electricity Connected, Internet Access (Wired), Natural Gas Connected, Phone Connected
Roof Type Concrete
Total Parking Spaces 7
Garage Yes
Building
Lot Description Foothills, Landscaped, Master Planned, Mountainous, Open Space, Sprinklers In Rear
Sewer Public Sewer
Water Public
Level or Stories Two
Structure Type Adobe,Wood Siding
Schools
Elementary Schools Ralston
Middle Schools Bell
High Schools Golden
School District Jefferson County R-1
Others
Senior Community No
Ownership Individual
Acceptable Financing Cash, Conventional, FHA, VA Loan
Listing Terms Cash, Conventional, FHA, VA Loan
Special Listing Condition None
Pets Description Cats OK, Dogs OK, Yes
Read Less Info
Want to know what your home might be worth? Contact us for a FREE valuation!

Our team is ready to help you sell your home for the highest possible price ASAP

© 2024 METROLIST, INC., DBA RECOLORADO® – All Rights Reserved
6455 S. Yosemite St., Suite 500 Greenwood Village, CO 80111 USA
Bought with Compass - Denver

"My job is to find and attract mastery-based agents to the office, protect the culture, and make sure everyone is happy! "






