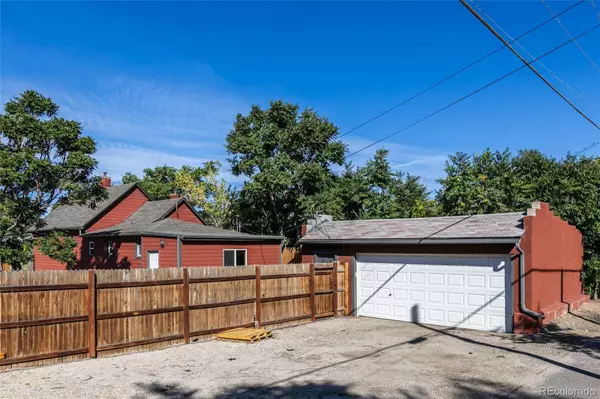$443,000
$449,900
1.5%For more information regarding the value of a property, please contact us for a free consultation.
4 Beds
2 Baths
1,688 SqFt
SOLD DATE : 11/28/2023
Key Details
Sold Price $443,000
Property Type Single Family Home
Sub Type Single Family Residence
Listing Status Sold
Purchase Type For Sale
Square Footage 1,688 sqft
Price per Sqft $262
Subdivision Elyria-Swansea
MLS Listing ID 5922734
Sold Date 11/28/23
Style Victorian
Bedrooms 4
Full Baths 1
Three Quarter Bath 1
HOA Y/N No
Abv Grd Liv Area 1,177
Originating Board recolorado
Year Built 1918
Annual Tax Amount $1,929
Tax Year 2022
Lot Size 7,840 Sqft
Acres 0.18
Property Description
BIG PRICE IMPROVEMENT! One of the best homes in Swansea! This immaculate 4 bed / 2 bath home is only 5 minutes from downtown Denver & 20 minutes to the edge of the mountains! Check it out: New roof, new carpet, new electrical subpanel in garage, newer furnace, newer central air conditioning, newer stainless kitchen appliances, washer & dryer included, huge-fenced yard (double lot), oversized 2 car garage, 3 off street parking in alley, 1 off street parking in front and a covered front porch. The only thing this home needs is a fresh green lawn. Everything else is already done. If you don't desire a yard but would rather have car/trailer/boat/RV storage all you need to do is install a big gate in the fence to store all of your vehicles securely behind the fence. Tough market? Check out down payment assistance programs to make it just a bit easier to qualify. Don't miss out, come see it today!
Location
State CO
County Denver
Zoning E-SU-D
Rooms
Basement Partial
Main Level Bedrooms 2
Interior
Interior Features Granite Counters, Smoke Free
Heating Baseboard, Forced Air, Natural Gas
Cooling Central Air
Flooring Carpet, Tile
Fireplace N
Appliance Dishwasher, Disposal, Dryer, Gas Water Heater, Microwave, Oven, Range, Refrigerator, Washer
Laundry In Unit
Exterior
Exterior Feature Private Yard, Rain Gutters
Garage 220 Volts, Driveway-Gravel, Exterior Access Door, Oversized
Garage Spaces 2.0
Fence Full
Utilities Available Cable Available, Natural Gas Connected, Phone Connected
Roof Type Architecural Shingle
Total Parking Spaces 6
Garage No
Building
Lot Description Level
Sewer Public Sewer
Water Public
Level or Stories One
Structure Type Concrete,Stone,Wood Siding
Schools
Elementary Schools Swansea
Middle Schools Bruce Randolph
High Schools Manual
School District Denver 1
Others
Senior Community No
Ownership Individual
Acceptable Financing Cash, Conventional, FHA, VA Loan
Listing Terms Cash, Conventional, FHA, VA Loan
Special Listing Condition None
Read Less Info
Want to know what your home might be worth? Contact us for a FREE valuation!

Our team is ready to help you sell your home for the highest possible price ASAP

© 2024 METROLIST, INC., DBA RECOLORADO® – All Rights Reserved
6455 S. Yosemite St., Suite 500 Greenwood Village, CO 80111 USA
Bought with RE/MAX Professionals

"My job is to find and attract mastery-based agents to the office, protect the culture, and make sure everyone is happy! "






