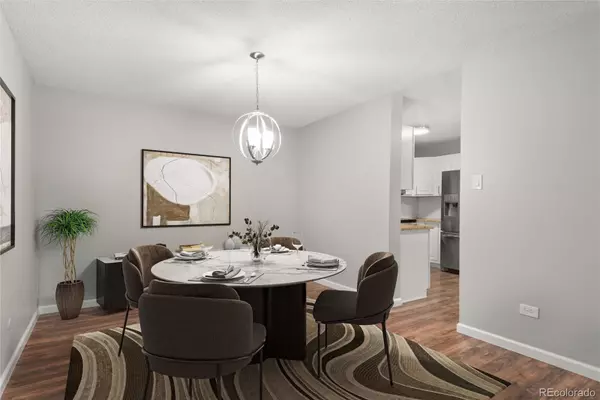$312,500
$315,000
0.8%For more information regarding the value of a property, please contact us for a free consultation.
2 Beds
2 Baths
1,550 SqFt
SOLD DATE : 11/29/2023
Key Details
Sold Price $312,500
Property Type Multi-Family
Sub Type Multi-Family
Listing Status Sold
Purchase Type For Sale
Square Footage 1,550 sqft
Price per Sqft $201
Subdivision Windsor Gardens
MLS Listing ID 5055483
Sold Date 11/29/23
Bedrooms 2
Three Quarter Bath 2
Condo Fees $790
HOA Fees $790/mo
HOA Y/N Yes
Abv Grd Liv Area 1,550
Originating Board recolorado
Year Built 1971
Annual Tax Amount $1,395
Tax Year 2022
Property Description
Beautiful 1550 sq. ft., 2 bed/2 bath condo in Windsor Gardens with underground parking! Updated kitchen & bathrooms, new carpet and laminate wood floors. The kitchen features white kitchen cabinetry, granite countertops, stainless appliances, an island, pantry and dining room. A large living room allows for many uses and optional floor plans. Plenty of room to enjoy gatherings with friends and family. Primary bedroom is spacious and includes a large walk-in closet and 3/4 bath Extra large storage room/multi-purpose room in the unit along with a storage locker on the 4th floor. The underground parking is a treat in winter and summer. Windsor Gardens is an age 55+ active adult community. This condo is right across the street from the clubhouse which includes a fitness center, indoor/outdoor pools, hot tub, golf course and an onsite restaurant. The community amenities are too many to list so check out www.windsorgardensdenver.org for more info. Choose to be involved as much or as little as your lifestyle allows. Property taxes are included in HOA dues along with heat, water, trash, sewer, 24/7 Community Response Officers who provide security & EMT services and on-site management. Close to restaurants, shops and Highline canal trail! A definite must see!
Location
State CO
County Denver
Zoning O-1
Rooms
Main Level Bedrooms 2
Interior
Interior Features Ceiling Fan(s), Granite Counters, Kitchen Island, No Stairs, Open Floorplan, Pantry, Primary Suite, Walk-In Closet(s)
Heating Baseboard, Hot Water
Cooling Air Conditioning-Room
Flooring Carpet, Laminate, Tile
Fireplace N
Appliance Dishwasher, Microwave, Range, Refrigerator
Laundry Common Area
Exterior
Garage Spaces 1.0
Roof Type Other,Unknown
Total Parking Spaces 1
Garage No
Building
Sewer Public Sewer
Water Public
Level or Stories One
Structure Type Concrete
Schools
Elementary Schools Place Bridge Academy
Middle Schools Place Bridge Academy
High Schools George Washington
School District Denver 1
Others
Senior Community Yes
Ownership Corporation/Trust
Acceptable Financing Cash, Conventional, FHA, VA Loan
Listing Terms Cash, Conventional, FHA, VA Loan
Special Listing Condition None
Pets Description Cats OK, Dogs OK
Read Less Info
Want to know what your home might be worth? Contact us for a FREE valuation!

Our team is ready to help you sell your home for the highest possible price ASAP

© 2024 METROLIST, INC., DBA RECOLORADO® – All Rights Reserved
6455 S. Yosemite St., Suite 500 Greenwood Village, CO 80111 USA
Bought with KELLER WILLIAMS AVENUES REALTY

"My job is to find and attract mastery-based agents to the office, protect the culture, and make sure everyone is happy! "






