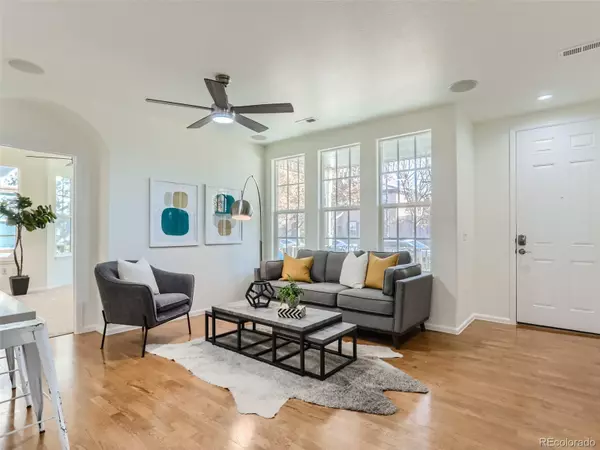$549,000
$549,900
0.2%For more information regarding the value of a property, please contact us for a free consultation.
3 Beds
2 Baths
1,413 SqFt
SOLD DATE : 12/01/2023
Key Details
Sold Price $549,000
Property Type Multi-Family
Sub Type Multi-Family
Listing Status Sold
Purchase Type For Sale
Square Footage 1,413 sqft
Price per Sqft $388
Subdivision Central Park
MLS Listing ID 9714459
Sold Date 12/01/23
Bedrooms 3
Full Baths 1
Three Quarter Bath 1
Condo Fees $346
HOA Fees $346/mo
HOA Y/N Yes
Abv Grd Liv Area 1,413
Originating Board recolorado
Year Built 2003
Annual Tax Amount $2,637
Tax Year 2022
Property Description
Nestled on a tranquil street in the heart of Central Park, this rare gem offers 3 bedrooms, 2 bathrooms and is completely move-in ready, with new paint, carpeting and stylish updates throughout. The open-concept floor plan seamlessly connects the living, dining, and kitchen areas, creating an inviting space for family gatherings and is perfect for hosting the upcoming holidays. The newly renovated kitchen is equipped with brand new stainless steel appliances, quartz countertops, designer backsplash and ample storage space, making it a culinary haven for the aspiring home cook. Retreat to the private and spacious primary bedroom, with relaxing sitting area and newly renovated en suite bathroom that provides convenience and luxury. During those warmer months, enjoy the convenience of walking down the street and jumping into one of seven community pools. This home provides not only an elegant and comfortable living space but also the convenience of a two-car attached garage and outdoor patio for enjoying those beautiful Colorado evenings. Take a stroll on the nearby walking trail that leads to several restaurants and shops at the East 29th Town Center and the outdoor amphitheater where the seasonal Farmer's Market takes place. This well-appointed home offers an unparalleled lifestyle in one of the most sought-after neighborhoods in Central Park. Schedule a showing today to experience the charm, elegance and convenience of this exceptional property.
Location
State CO
County Denver
Zoning R-MU-20
Rooms
Main Level Bedrooms 3
Interior
Interior Features Ceiling Fan(s), High Ceilings, High Speed Internet, No Stairs, Pantry, Primary Suite, Quartz Counters, Smart Thermostat, Smoke Free, Walk-In Closet(s)
Heating Forced Air
Cooling Central Air
Flooring Wood
Fireplaces Number 1
Fireplaces Type Gas, Living Room
Fireplace Y
Appliance Dishwasher, Disposal, Dryer, Gas Water Heater, Microwave, Oven, Refrigerator, Washer
Laundry In Unit
Exterior
Garage Spaces 2.0
Pool Outdoor Pool
Utilities Available Cable Available, Electricity Connected, Natural Gas Available
Roof Type Composition
Total Parking Spaces 2
Garage Yes
Building
Sewer Public Sewer
Water Public
Level or Stories One
Structure Type Other
Schools
Elementary Schools Swigert International
Middle Schools Mcauliffe International
High Schools Northfield
School District Denver 1
Others
Senior Community No
Ownership Individual
Acceptable Financing Cash, Conventional
Listing Terms Cash, Conventional
Special Listing Condition None
Pets Description Cats OK, Dogs OK
Read Less Info
Want to know what your home might be worth? Contact us for a FREE valuation!

Our team is ready to help you sell your home for the highest possible price ASAP

© 2024 METROLIST, INC., DBA RECOLORADO® – All Rights Reserved
6455 S. Yosemite St., Suite 500 Greenwood Village, CO 80111 USA
Bought with Keller Williams Advantage Realty LLC

"My job is to find and attract mastery-based agents to the office, protect the culture, and make sure everyone is happy! "






