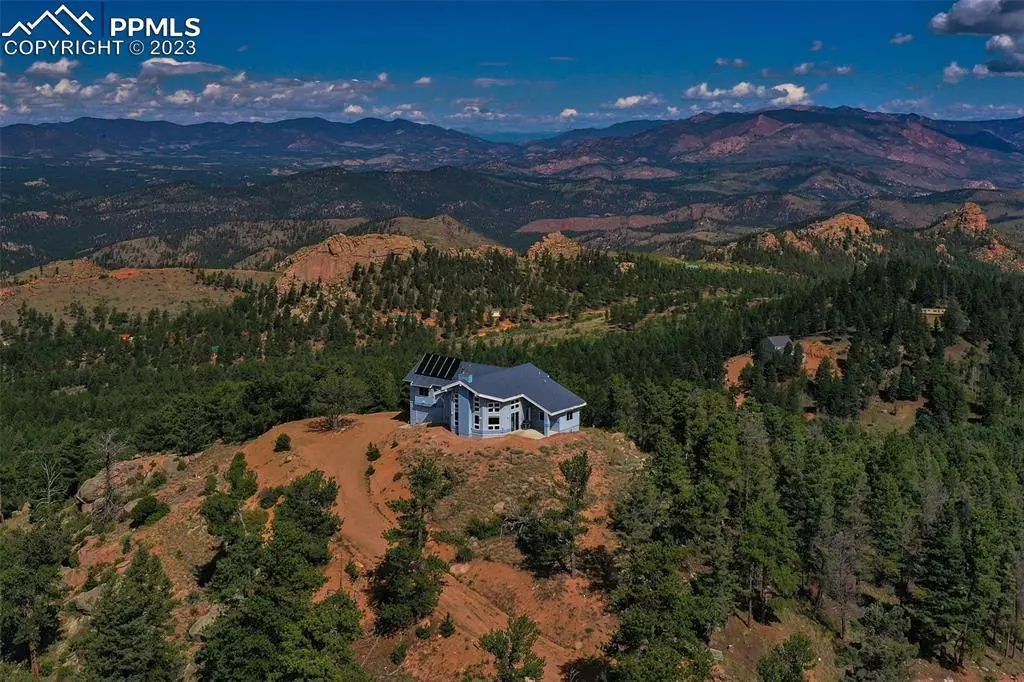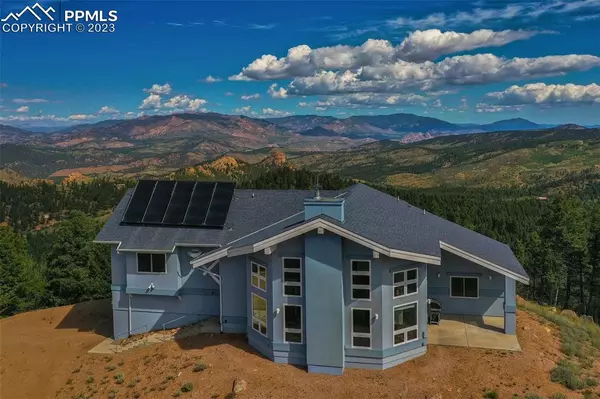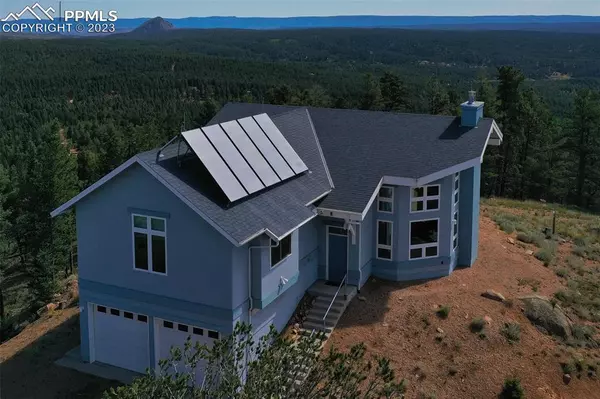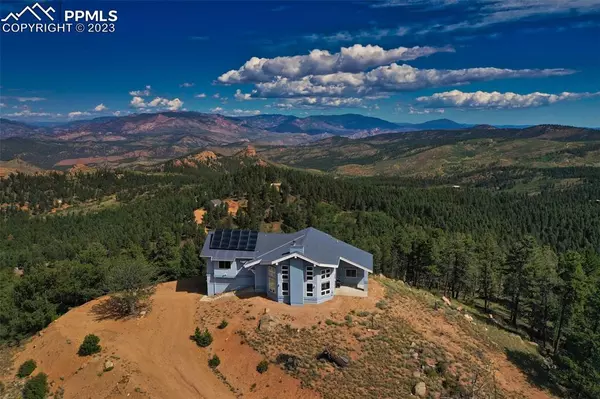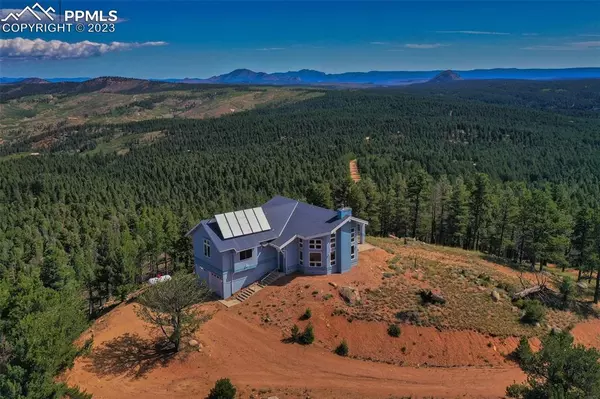$750,000
$749,900
For more information regarding the value of a property, please contact us for a free consultation.
3 Beds
3 Baths
2,611 SqFt
SOLD DATE : 12/05/2023
Key Details
Sold Price $750,000
Property Type Single Family Home
Sub Type Single Family
Listing Status Sold
Purchase Type For Sale
Square Footage 2,611 sqft
Price per Sqft $287
MLS Listing ID 5410050
Sold Date 12/05/23
Style 1.5 Story
Bedrooms 3
Full Baths 2
Half Baths 1
Construction Status Existing Home
HOA Y/N No
Year Built 2008
Annual Tax Amount $1,551
Tax Year 2022
Lot Size 14.710 Acres
Property Description
Sitting atop one of the highest points in Indian Creek, this custom home is sure to impress! The views are unmatched- 360 degrees of stunning Colorado beauty from the close by Crystal Peak to Pike's Peak, Tarryalls, and the Sangre de Cristos in the distance in the distance with beautiful mountain landscapes in between. Designed for ease of maintenance and care, this one-owner stucco home features an appealing layout that showcases views out of every window. Enter the front door to be greeted by large windows in the spacious great room with soaring ceilings. The living room features a wood burning fireplace and is conveniently open to the large kitchen and dining area. The walk out to a concrete patio (that is wired for a hot tub) finishes out an ideal great room space for living and entertaining. The kitchen provides ample storage with lots of cabinetry and a pantry. Two additional bedrooms and a full bathroom are also located on the main floor. Up the first half level is the large owners suite with large windows of stunning views that are noticeable as soon as you enter. A luxurious five-piece bathroom in the owner's suite is large and welcoming featuring double vanities, a walk in shower, jetted tub, and walk in closet. A large laundry room with extra storage and utility sink is also on this level. Upstairs another half-story is an excellent bonus space. Built in shelving and a half bath makes it an ideal office, hobby space, or den. A two car garage leads into a nicely design mud entry with a bench area. In floor radiant heat and solar heated water storage provides wonderful heating efficiency. The home is prewired for solar and wind if one wanted to install it. The driveway is gated for privacy and the drive to the home features an RV pad with septic hookups. Only 40 minutes to Woodland Park and an hour to Colorado Springs. Other recreation is nearby too: Pike National Forest, Eleven Mile Canyon, and world class ski resorts less than two hours away.
Location
State CO
County Teller
Area Indian Creek
Interior
Interior Features 5-Pc Bath, 9Ft + Ceilings, Great Room, Vaulted Ceilings
Cooling Ceiling Fan(s)
Flooring Carpet, Ceramic Tile
Fireplaces Number 1
Fireplaces Type Main, One, Wood
Laundry Upper
Exterior
Garage Attached
Garage Spaces 2.0
Utilities Available Electricity, Propane, Telephone
Roof Type Composite Shingle
Building
Lot Description 360-degree View, Cul-de-sac, Mountain View, Rural, Sloping, Trees/Woods, View of Pikes Peak, View of Rock Formations
Foundation Partial Basement
Water Well
Level or Stories 1.5 Story
Finished Basement 100
Structure Type Wood Frame
Construction Status Existing Home
Schools
School District Woodland Park Re2
Others
Special Listing Condition Not Applicable
Read Less Info
Want to know what your home might be worth? Contact us for a FREE valuation!

Our team is ready to help you sell your home for the highest possible price ASAP


"My job is to find and attract mastery-based agents to the office, protect the culture, and make sure everyone is happy! "

