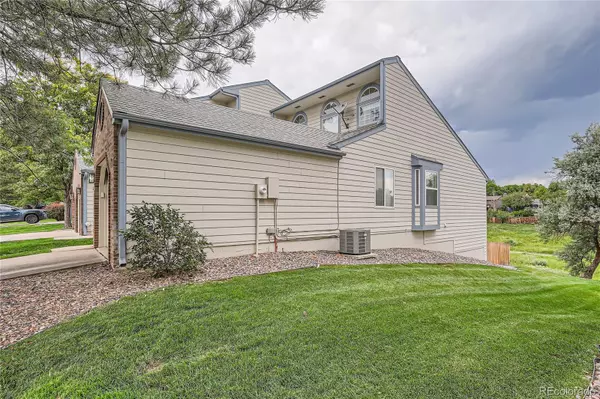$451,000
$445,000
1.3%For more information regarding the value of a property, please contact us for a free consultation.
3 Beds
2 Baths
1,515 SqFt
SOLD DATE : 12/13/2023
Key Details
Sold Price $451,000
Property Type Multi-Family
Sub Type Multi-Family
Listing Status Sold
Purchase Type For Sale
Square Footage 1,515 sqft
Price per Sqft $297
Subdivision Stony Creek Filing #8 Amd #1
MLS Listing ID 6031334
Sold Date 12/13/23
Style Contemporary
Bedrooms 3
Full Baths 2
Condo Fees $235
HOA Fees $235/mo
HOA Y/N Yes
Abv Grd Liv Area 1,120
Originating Board recolorado
Year Built 1985
Annual Tax Amount $1,482
Tax Year 2022
Lot Size 1,306 Sqft
Acres 0.03
Property Description
Introducing a charming 3 bed, 2 bath townhome with a delightful surprise at every turn. This beautiful home boasts a desirable 1 car attached garage and a spacious floor plan. As you step inside, you'll immediately be captivated by the vaulted ceiling and large loft. Natural light floods the rooms, creating a warm and inviting atmosphere throughout. The wood burning fireplace in the living room will keep you warm and cozy on chilly nights. The kitchen is a true haven for the culinary enthusiast, featuring modern appliances, ample counter space, and plenty of storage options. It's the ideal place to whip up delicious meals while engaging in conversation with loved ones. One of the standout features of this townhouse is the walk-out basement, which opens up to a private backyard oasis. Imagine sipping your morning coffee or hosting gatherings on the patio, surrounded by beautiful planter boxes filled with vibrant flowers and greenery. It's a perfect spot to unwind and connect with nature. Another wonderful aspect of this home is its location. Nestled against open space, you'll enjoy tranquil views and a sense of privacy. It's the ideal setting for enjoying peaceful walks or exploring the outdoors. Close to schools, shopping and restaurants and a short trip to the mountains.
Don't miss out on the opportunity to make this townhouse your home sweet home. New Interior Paint And Carpets Professionally Cleaned
Location
State CO
County Jefferson
Zoning P-D
Rooms
Basement Daylight, Exterior Entry, Finished, Full, Walk-Out Access
Main Level Bedrooms 2
Interior
Interior Features Ceiling Fan(s), Eat-in Kitchen, Entrance Foyer, High Ceilings, Jet Action Tub, Laminate Counters, Open Floorplan, Pantry, Smoke Free, Vaulted Ceiling(s)
Heating Forced Air
Cooling Central Air
Flooring Carpet, Laminate, Tile, Wood
Fireplaces Type Living Room, Wood Burning
Fireplace N
Appliance Dishwasher, Microwave, Oven, Range, Refrigerator
Laundry Laundry Closet
Exterior
Exterior Feature Lighting, Private Yard, Rain Gutters
Garage Spaces 1.0
Fence Full
Utilities Available Cable Available, Electricity Connected, Natural Gas Connected
Roof Type Composition
Total Parking Spaces 1
Garage Yes
Building
Lot Description Greenbelt, Landscaped, Open Space, Sprinklers In Front
Foundation Slab
Sewer Public Sewer
Water Public
Level or Stories Two
Structure Type Brick,Frame,Wood Siding
Schools
Elementary Schools Stony Creek
Middle Schools Deer Creek
High Schools Chatfield
School District Jefferson County R-1
Others
Senior Community No
Ownership Individual
Acceptable Financing Cash, Conventional, FHA, VA Loan
Listing Terms Cash, Conventional, FHA, VA Loan
Special Listing Condition None
Pets Description Cats OK, Dogs OK
Read Less Info
Want to know what your home might be worth? Contact us for a FREE valuation!

Our team is ready to help you sell your home for the highest possible price ASAP

© 2024 METROLIST, INC., DBA RECOLORADO® – All Rights Reserved
6455 S. Yosemite St., Suite 500 Greenwood Village, CO 80111 USA
Bought with KELLER WILLIAMS AVENUES REALTY

"My job is to find and attract mastery-based agents to the office, protect the culture, and make sure everyone is happy! "






