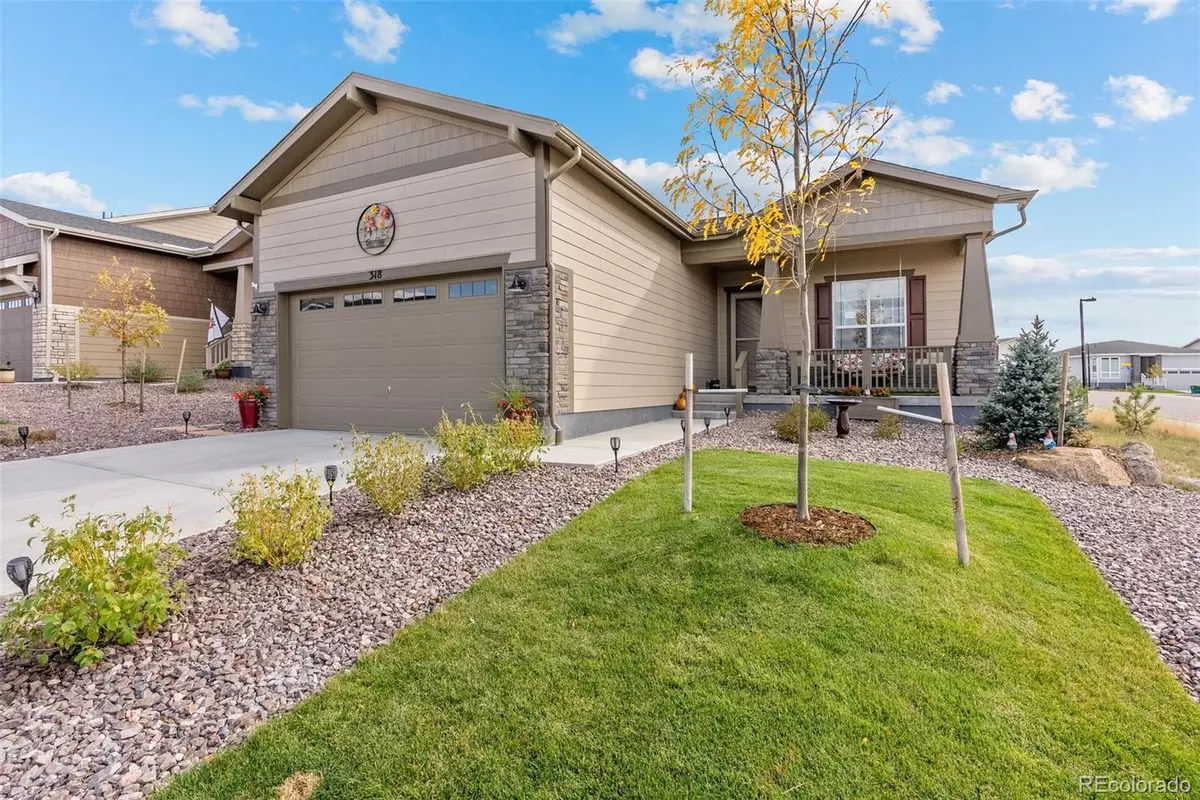$592,500
$625,000
5.2%For more information regarding the value of a property, please contact us for a free consultation.
2 Beds
2 Baths
1,624 SqFt
SOLD DATE : 12/15/2023
Key Details
Sold Price $592,500
Property Type Single Family Home
Sub Type Single Family Residence
Listing Status Sold
Purchase Type For Sale
Square Footage 1,624 sqft
Price per Sqft $364
Subdivision Regency
MLS Listing ID 9963905
Sold Date 12/15/23
Style Mountain Contemporary
Bedrooms 2
Full Baths 1
Three Quarter Bath 1
Condo Fees $200
HOA Fees $200/mo
HOA Y/N Yes
Abv Grd Liv Area 1,624
Originating Board recolorado
Year Built 2021
Annual Tax Amount $4,642
Tax Year 2022
Lot Size 5,662 Sqft
Acres 0.13
Property Description
Welcome to this stunning, better than new single story-ranch home in the highly sought-after Regency at Montane community. Watch the sunset from your covered front porch swing! This home is loaded with tasteful design elements, high ceilings, and an abundance of natural light. It's the perfect place to call home, whether you're looking for a luxurious retirement home or a spacious base camp for adventure. One of the biggest benefits of this home is that it's move-in ready. Avoid the hassle and wait of new construction and start enjoying your new home right away. Plus, this home comes with all the extras that you'd expect from a new home, but without the wait. A few of the features that make this home so special: Thoughtfully chosen appliances, Beautiful window coverings/blinds, Nicely landscaped backyard, Custom light fixtures, a wonderful fireplace surrounded by stone, elegant and bright single-story living, Mountain views, Beautiful primary suite with very nice fixtures and style. Wait until you see the ideal back patio with built in firepit and huge umbrella! Flagstone paths lead through a well designed landscaped yard where automatic sprinklers and drip systems keep things lush and pretty! Rainwater catch barrels provide a sustainable way to water flowers! The Regency at Montane community boasts exclusive access to a resort-style amenity center, miles of walking, biking, and hiking trails, fitness center, tennis and pickle ball courts! If you're looking for a move-in ready home in a desirable community with all the bells and whistles, then this is the home for you. Schedule a private tour.
Location
State CO
County Douglas
Rooms
Main Level Bedrooms 2
Interior
Interior Features Ceiling Fan(s), Eat-in Kitchen, High Ceilings, High Speed Internet, Kitchen Island, No Stairs, Pantry, Primary Suite, Quartz Counters, Utility Sink, Walk-In Closet(s)
Heating Forced Air
Cooling Central Air
Flooring Vinyl
Fireplaces Number 1
Fireplaces Type Family Room
Fireplace Y
Appliance Convection Oven, Cooktop, Dishwasher, Disposal, Dryer, Microwave, Oven, Refrigerator, Washer
Exterior
Exterior Feature Fire Pit, Private Yard, Rain Gutters
Garage Floor Coating, Storage
Garage Spaces 2.0
Fence Partial
Utilities Available Cable Available, Electricity Available, Electricity Connected, Internet Access (Wired), Natural Gas Available, Natural Gas Connected, Phone Available
View Mountain(s)
Roof Type Composition
Total Parking Spaces 2
Garage Yes
Building
Lot Description Corner Lot, Landscaped, Master Planned, Open Space, Sprinklers In Front
Sewer Public Sewer
Level or Stories One
Structure Type Wood Siding
Schools
Elementary Schools Flagstone
Middle Schools Mesa
High Schools Douglas County
School District Douglas Re-1
Others
Senior Community Yes
Ownership Individual
Acceptable Financing Cash, Conventional, FHA, VA Loan
Listing Terms Cash, Conventional, FHA, VA Loan
Special Listing Condition None
Pets Description Yes
Read Less Info
Want to know what your home might be worth? Contact us for a FREE valuation!

Our team is ready to help you sell your home for the highest possible price ASAP

© 2024 METROLIST, INC., DBA RECOLORADO® – All Rights Reserved
6455 S. Yosemite St., Suite 500 Greenwood Village, CO 80111 USA
Bought with RE/MAX Leaders

"My job is to find and attract mastery-based agents to the office, protect the culture, and make sure everyone is happy! "






