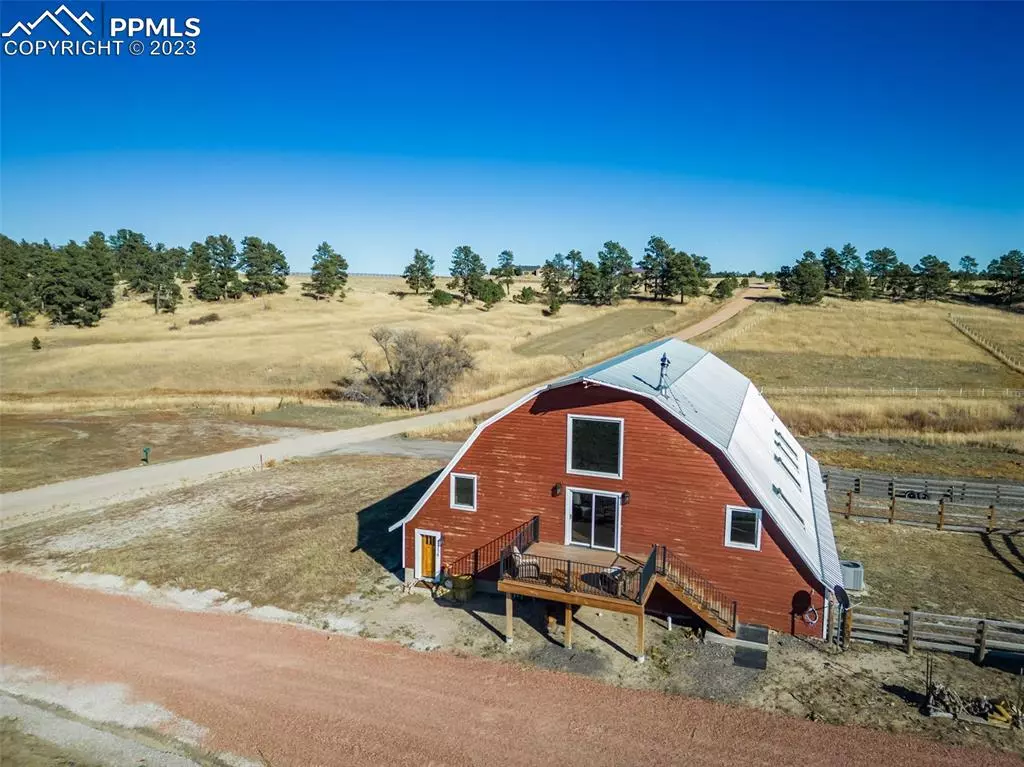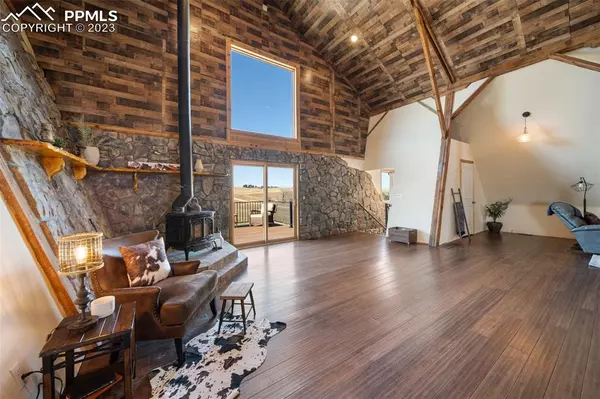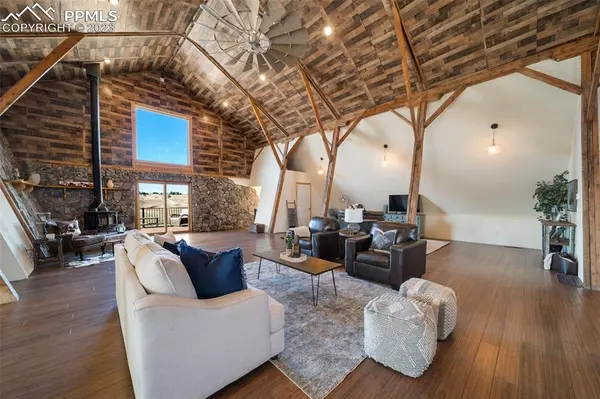$875,000
$875,000
For more information regarding the value of a property, please contact us for a free consultation.
3 Beds
2 Baths
6,000 SqFt
SOLD DATE : 12/19/2023
Key Details
Sold Price $875,000
Property Type Single Family Home
Sub Type Single Family
Listing Status Sold
Purchase Type For Sale
Square Footage 6,000 sqft
Price per Sqft $145
MLS Listing ID 2092710
Sold Date 12/19/23
Style Ranch
Bedrooms 3
Three Quarter Bath 2
Construction Status Existing Home
HOA Fees $27
HOA Y/N Yes
Year Built 1912
Annual Tax Amount $2,056
Tax Year 2022
Lot Size 60.100 Acres
Property Description
This once-in-a-lifetime-property. It’s the outdoor, equestrian, rural, or retreat lifestyle that so many folks crave these days. * This historic 60 acre horse property, built in 1912, still has the original gambrel dairy barn, black smith barn, and foundation of the homestead house down by the creek. More than the location and setting, are the modern improvements: 50 x 60 dairy barn has been lovingly converted into an amazing 3 bed, 2 bath home in 2019. * Step inside the loft of this historic barn and experience one of the few post and beam barns of the early 1900s that is still standing in the area! The custom rock wall is detailed with petrified wood found around the property. The expansive living area is capped with 2 oversize windmill ceiling fans. Entertain your largest of family gatherings in the dining area lit with two lovely, period correct chandeliers. Kitchen overlooks 2 horse pastures and is adorned with high end, custom finishes like wood shelves with native edge, custom butcher block, 48” kitchen cabinets and large kitchen island and detailed with beetle kill stained pine boards. Each of the 3 cozy bedrooms embrace the unique architecture and historic charm tucked inside the post and beam structure. 12” foundation walls, reinforced steel supporting the roof structure and spray foam insulation keep the home quiet and temperate. * Surrounded by a full blown, dream equestrian property- designed for and built by horse people for horse people. Main barn boasts 4 stalls, a large aisle and tack room on the first floor. All paddocks have water, 4 of the paddocks have individual run in sheds. An additional 4 paddocks are fenced for smaller animals. * Ride on miles of trails or in 1 of the 2 professionally installed arenas. * Water rights for two wells, no detail has been over overlooked on this lovely property.
Location
State CO
County Elbert
Area Comanche Creek Ranch
Interior
Interior Features 9Ft + Ceilings, Beamed Ceilings, Great Room, Vaulted Ceilings
Cooling Ceiling Fan(s), Central Air
Flooring Ceramic Tile, Luxury Vinyl, Wood Laminate
Exterior
Garage Attached, Tandem
Garage Spaces 2.0
Fence Other
Utilities Available Electricity, Propane
Roof Type Metal
Building
Lot Description Level, Meadow, Mountain View, Rural, Sloping, Stream/Creek, Trees/Woods, View of Pikes Peak, View of Rock Formations
Foundation Not Applicable
Water Well
Level or Stories Ranch
Finished Basement 11
Structure Type Wood Frame
Construction Status Existing Home
Schools
Middle Schools Elbert
High Schools Elbert
School District Elbert-200
Others
Special Listing Condition Not Applicable
Read Less Info
Want to know what your home might be worth? Contact us for a FREE valuation!

Our team is ready to help you sell your home for the highest possible price ASAP


"My job is to find and attract mastery-based agents to the office, protect the culture, and make sure everyone is happy! "






