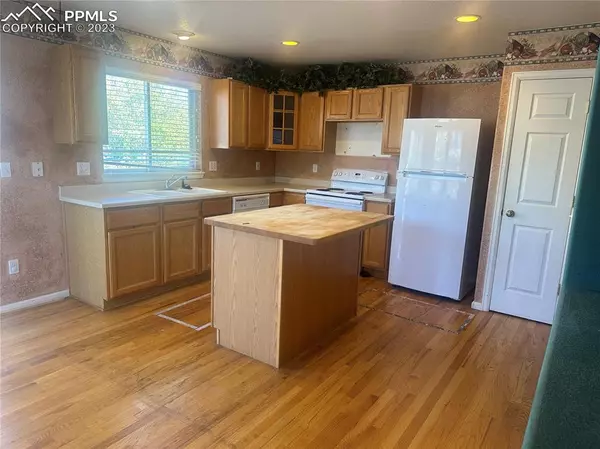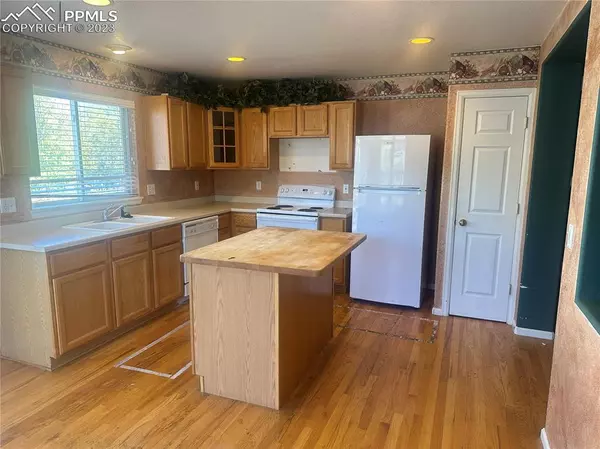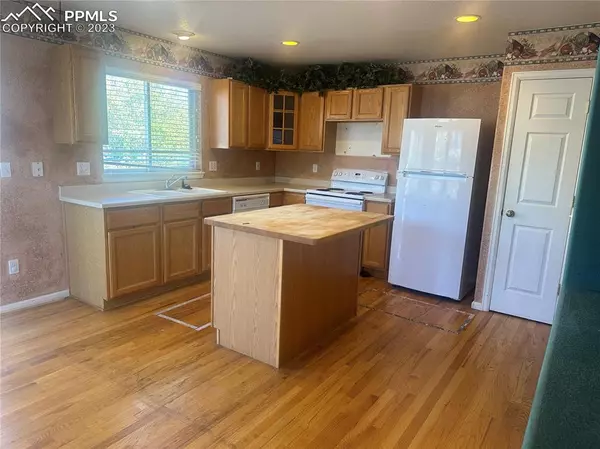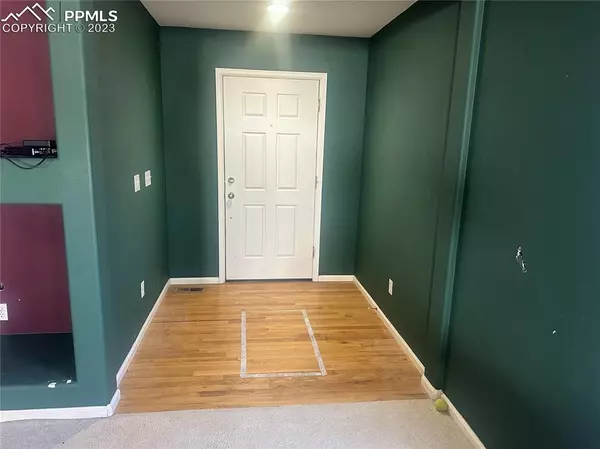$510,000
$675,000
24.4%For more information regarding the value of a property, please contact us for a free consultation.
3 Beds
3 Baths
2,525 SqFt
SOLD DATE : 12/28/2023
Key Details
Sold Price $510,000
Property Type Single Family Home
Sub Type Single Family
Listing Status Sold
Purchase Type For Sale
Square Footage 2,525 sqft
Price per Sqft $201
MLS Listing ID 2370701
Sold Date 12/28/23
Style Ranch
Bedrooms 3
Full Baths 2
Three Quarter Bath 1
Construction Status Existing Home
HOA Fees $55/qua
HOA Y/N Yes
Year Built 1998
Annual Tax Amount $3,299
Tax Year 2022
Lot Size 9,409 Sqft
Property Description
A cute rancher in Highlands, with a simple floor plan for easy access. 3 bedrooms on the main floor along with your main floor bedroom. Your main floor bathroom features a walk-in closet and main floor bathroom with a stand alone shower. Open floor concept with the living room being adjacent to the kitchen. Your living room is large and has a great gas fireplace. The kitchen is commodious with all appliances, a big island, and the walkout to the backyard. The basement has a large great room with the basement bathroom and a room for storage or make it into a downstairs office. The backyard is immense, enjoy all the landscaping, nice trees, rocks, and scenery you are offered. Garage has a ramp for wheelchair access and the main floor bedroom shower has a handicap access to the shower. This home is also on a corner lot and in a cul-de-sac. Great opportunity, go and see today
Location
State CO
County Douglas
Area Highlands Ranch
Interior
Cooling Central Air
Flooring Carpet, Wood
Fireplaces Number 1
Fireplaces Type Gas, Main, One
Laundry Electric Hook-up, Main
Exterior
Garage Attached
Garage Spaces 2.0
Fence Rear
Community Features Club House, Fitness Center, Pool, Tennis
Utilities Available Cable, Electricity, Natural Gas, Telephone
Roof Type Composite Shingle
Building
Lot Description Level
Foundation Full Basement
Water Municipal
Level or Stories Ranch
Finished Basement 95
Structure Type Wood Frame
Construction Status Existing Home
Schools
Middle Schools Mountain Vista
High Schools Mountain View
School District Douglas Re1
Others
Special Listing Condition Not Applicable, Sold As Is
Read Less Info
Want to know what your home might be worth? Contact us for a FREE valuation!

Our team is ready to help you sell your home for the highest possible price ASAP


"My job is to find and attract mastery-based agents to the office, protect the culture, and make sure everyone is happy! "






