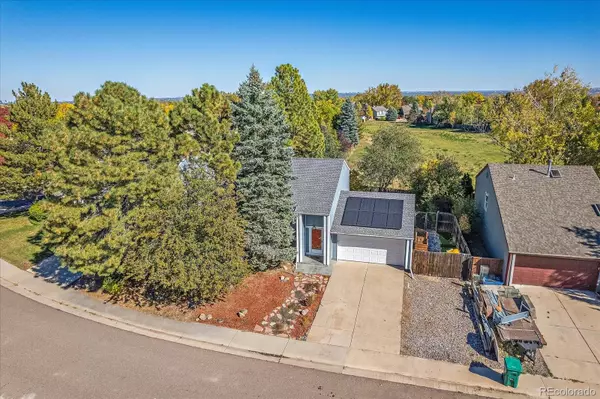$525,000
$525,000
For more information regarding the value of a property, please contact us for a free consultation.
3 Beds
2 Baths
1,690 SqFt
SOLD DATE : 01/03/2024
Key Details
Sold Price $525,000
Property Type Single Family Home
Sub Type Single Family Residence
Listing Status Sold
Purchase Type For Sale
Square Footage 1,690 sqft
Price per Sqft $310
Subdivision Powderhorn
MLS Listing ID 5840843
Sold Date 01/03/24
Style Traditional
Bedrooms 3
Full Baths 2
Condo Fees $55
HOA Fees $55/mo
HOA Y/N Yes
Abv Grd Liv Area 1,690
Originating Board recolorado
Year Built 1983
Annual Tax Amount $2,733
Tax Year 2022
Lot Size 7,840 Sqft
Acres 0.18
Property Description
Welcome to this move-in ready, West Meadows, Bi-Level Home. Solar is paid for. 3 bedrooms and 2 full baths, with 1690 Square Feet. Backs to green belt. Private yard, with low maintenance, high quality turf. Lots of natural light. Open floor plan from kitchen to living/dining. Garage has built-in workbenches. Walking distance to schools. Beautiful French doors open onto deck. Garden boxes, Firepit, Rain Barrel. Short walk to Hine Lake. New furnace in 2011. All water intake piping redone to Pex and water heater replaced, New composite deck and under-deck patio area, in 2012. Artificial turf in back yard, in 2013. New kitchen backsplash in 2014. Refinished wood floors in 2016. New hail resistant roof and solar panel system, in 2019. Created side yard garden oasis, in 2020. Repainted main upstairs living area, in 2023.
Close to C-470 and shopping.
Includes Refrigerator, Dishwasher, Oven and Stovetop, Microwave and Hood Fan.
Location
State CO
County Jefferson
Zoning P-D
Rooms
Main Level Bedrooms 2
Interior
Interior Features Laminate Counters, Open Floorplan
Heating Forced Air, Natural Gas
Cooling None
Flooring Carpet, Tile, Wood
Fireplace N
Appliance Dishwasher, Disposal, Microwave, Oven, Refrigerator
Laundry In Unit
Exterior
Exterior Feature Lighting, Private Yard
Garage Concrete, Storage
Garage Spaces 2.0
Fence Full
Utilities Available Cable Available, Electricity Connected, Internet Access (Wired), Phone Available
Roof Type Composition
Total Parking Spaces 3
Garage Yes
Building
Lot Description Sloped
Sewer Public Sewer
Water Public
Level or Stories Split Entry (Bi-Level)
Structure Type Brick,Frame,Wood Siding
Schools
Elementary Schools Powderhorn
Middle Schools Summit Ridge
High Schools Dakota Ridge
School District Jefferson County R-1
Others
Senior Community No
Ownership Individual
Acceptable Financing Cash, Conventional, FHA, VA Loan
Listing Terms Cash, Conventional, FHA, VA Loan
Special Listing Condition None
Pets Description Yes
Read Less Info
Want to know what your home might be worth? Contact us for a FREE valuation!

Our team is ready to help you sell your home for the highest possible price ASAP

© 2024 METROLIST, INC., DBA RECOLORADO® – All Rights Reserved
6455 S. Yosemite St., Suite 500 Greenwood Village, CO 80111 USA
Bought with Keller Williams DTC

"My job is to find and attract mastery-based agents to the office, protect the culture, and make sure everyone is happy! "






