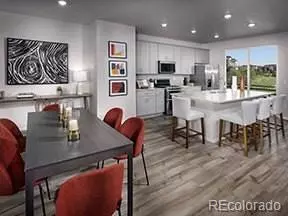$644,920
$649,990
0.8%For more information regarding the value of a property, please contact us for a free consultation.
3 Beds
4 Baths
1,981 SqFt
SOLD DATE : 01/05/2024
Key Details
Sold Price $644,920
Property Type Multi-Family
Sub Type Multi-Family
Listing Status Sold
Purchase Type For Sale
Square Footage 1,981 sqft
Price per Sqft $325
Subdivision Sabell
MLS Listing ID 3708113
Sold Date 01/05/24
Style Contemporary
Bedrooms 3
Full Baths 3
Half Baths 1
Condo Fees $360
HOA Fees $30/ann
HOA Y/N Yes
Abv Grd Liv Area 1,981
Originating Board recolorado
Year Built 2021
Annual Tax Amount $6,000
Tax Year 2022
Lot Size 1,306 Sqft
Acres 0.03
Property Description
Former model home available now! Furniture and accessories do not convey! Beautifully furnished and appointed model home with roof top deck views. Minutes from Old Town Arvada and Light Rail to Denver. White Cabinets in large open kitchen featuring big granite island, stainless steel appliances and two huge pantries! Enjoy coffee on covered balcony off of the kitchen area. Large Great room with high ceilings, Tech package lighting package and more. These three-story townhomes with little yard maintenance offer optional rooftop decks to enjoy outdoor living. We also build each home with innovative, energy-efficient features that cut down on utility bills so you can afford to do more living.* Each of our homes is built with innovative, energy-efficient features designed to help you enjoy more savings, better health, real comfort and peace of mind.
Location
State CO
County Jefferson
Zoning RES
Interior
Interior Features Eat-in Kitchen, Entrance Foyer, Granite Counters, Kitchen Island, Open Floorplan, Pantry, Quartz Counters, Radon Mitigation System, Smart Thermostat, Smoke Free, Walk-In Closet(s), Wired for Data
Heating Forced Air
Cooling Central Air
Flooring Carpet, Tile, Vinyl
Fireplace N
Appliance Dishwasher, Disposal, Gas Water Heater, Microwave, Oven, Smart Appliances, Sump Pump, Tankless Water Heater
Exterior
Exterior Feature Balcony, Lighting
Garage Smart Garage Door
Garage Spaces 2.0
Fence None
Utilities Available Cable Available, Electricity Connected, Internet Access (Wired), Natural Gas Connected, Phone Connected
Roof Type Composition
Total Parking Spaces 2
Garage Yes
Building
Lot Description Near Public Transit
Sewer Public Sewer
Water Public
Level or Stories Three Or More
Structure Type Brick,Cement Siding,Frame
Schools
Elementary Schools Vanderhoof
Middle Schools Drake
High Schools Arvada West
School District Jefferson County R-1
Others
Senior Community No
Ownership Builder
Acceptable Financing 1031 Exchange, Cash, Conventional, FHA, Jumbo, VA Loan
Listing Terms 1031 Exchange, Cash, Conventional, FHA, Jumbo, VA Loan
Special Listing Condition None
Pets Description Yes
Read Less Info
Want to know what your home might be worth? Contact us for a FREE valuation!

Our team is ready to help you sell your home for the highest possible price ASAP

© 2024 METROLIST, INC., DBA RECOLORADO® – All Rights Reserved
6455 S. Yosemite St., Suite 500 Greenwood Village, CO 80111 USA
Bought with Coldwell Banker Realty 28

"My job is to find and attract mastery-based agents to the office, protect the culture, and make sure everyone is happy! "






