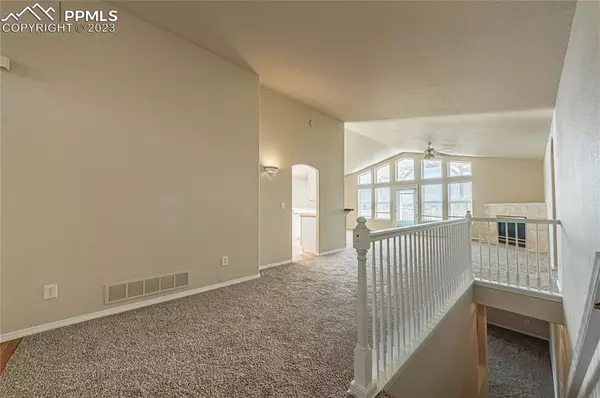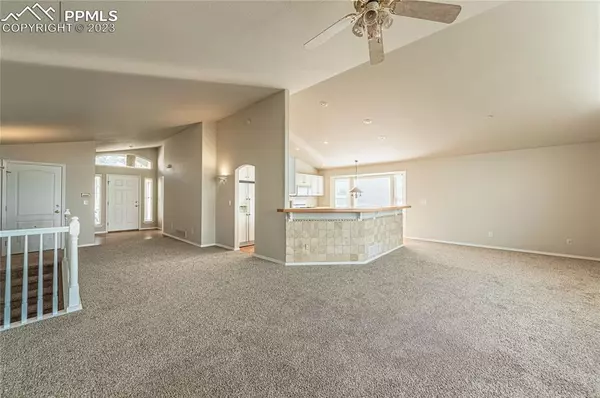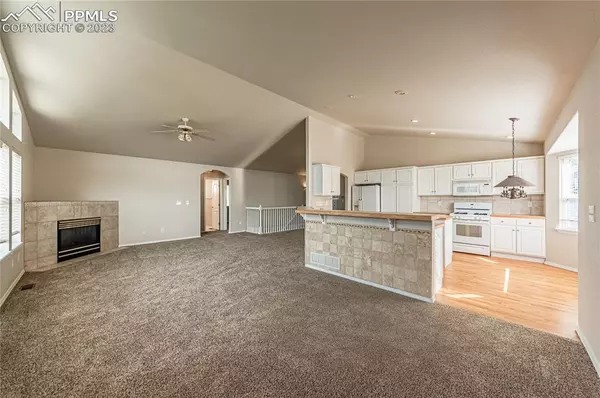$534,900
$549,900
2.7%For more information regarding the value of a property, please contact us for a free consultation.
4 Beds
4 Baths
3,350 SqFt
SOLD DATE : 01/16/2024
Key Details
Sold Price $534,900
Property Type Single Family Home
Sub Type Single Family
Listing Status Sold
Purchase Type For Sale
Square Footage 3,350 sqft
Price per Sqft $159
MLS Listing ID 1176214
Sold Date 01/16/24
Style Ranch
Bedrooms 4
Full Baths 1
Half Baths 2
Three Quarter Bath 1
Construction Status Existing Home
HOA Fees $15
HOA Y/N Yes
Year Built 1996
Annual Tax Amount $2,133
Tax Year 2022
Lot Size 8,903 Sqft
Property Description
MAIN LEVEL LIVING WITH MOUNTAIN RANGE VIEWS!!! Fantastic Location on this Ranch Style Home just North of Briargate Parkway and I-25. Main Level Master Bedroom with Attached Five Piece Bath and Walk-In Closet. Brand NEW CARPET throughout the property. Main Level, Eat-In Kitchen is completely Open to the Living Area with a Wall Of Windows facing North that Overlooks Clear MOUNTAIN VIEWS. Two Jack n' Jill style Bedrooms separated by a Full Bath on the Main. One of the few Listings in this Area with a THREE CAR ATTACHED GARAGE. The WALK-OUT BASEMENT is Open with Room for Theater, Pool Table/Game Room, Play Area, or all Three! 4th Bedroom or Flex Room is Oversized with another Walk-In Closet. Large Utility Room for Storage is Unfinished and is Set up for growth if finish is desired (cut doorway from Family Room). This Neighborhood is Quiet, Cute, and Clean! Call/Text your Realtor Today!
Location
State CO
County El Paso
Area Creekside Estates
Interior
Cooling Central Air
Flooring Carpet, Ceramic Tile, Vinyl/Linoleum, Wood
Fireplaces Number 1
Fireplaces Type Main, One, See Prop Desc Remarks
Exterior
Garage Attached
Garage Spaces 3.0
Fence Rear, See Prop Desc Remarks
Community Features See Prop Desc Remarks
Utilities Available Electricity, See Prop Desc Remarks
Roof Type Composite Shingle
Building
Lot Description City View, Mountain View, View of Rock Formations, See Prop Desc Remarks
Foundation Full Basement, Walk Out
Water Municipal, See Prop Desc Rem
Level or Stories Ranch
Finished Basement 90
Structure Type Wood Frame,See Prop Desc Remarks
Construction Status Existing Home
Schools
School District Academy-20
Others
Special Listing Condition Estate, See Show/Agent Remarks, Sold As Is
Read Less Info
Want to know what your home might be worth? Contact us for a FREE valuation!

Our team is ready to help you sell your home for the highest possible price ASAP


"My job is to find and attract mastery-based agents to the office, protect the culture, and make sure everyone is happy! "






