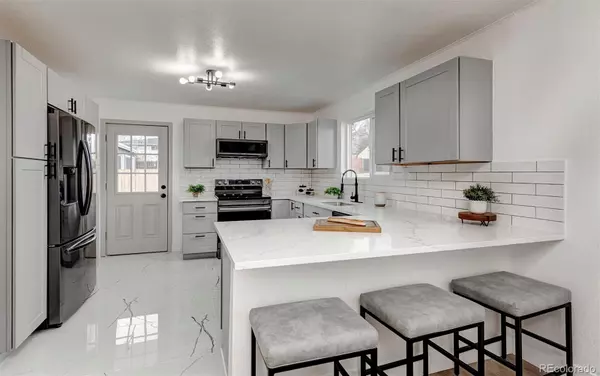$655,000
$635,000
3.1%For more information regarding the value of a property, please contact us for a free consultation.
4 Beds
2 Baths
1,083 SqFt
SOLD DATE : 01/19/2024
Key Details
Sold Price $655,000
Property Type Single Family Home
Sub Type Single Family Residence
Listing Status Sold
Purchase Type For Sale
Square Footage 1,083 sqft
Price per Sqft $604
Subdivision Villa Park
MLS Listing ID 3864647
Sold Date 01/19/24
Style Traditional
Bedrooms 4
Full Baths 2
HOA Y/N No
Abv Grd Liv Area 1,083
Originating Board recolorado
Year Built 1958
Annual Tax Amount $274
Tax Year 2021
Lot Size 6,098 Sqft
Acres 0.14
Property Description
Welcome to your new dream home in the heart of Denver! This spacious 4-bedroom, 2-bathroom residence has undergone a luxurious renovation, boasting modern finishes and premium upgrades throughout.
Step inside to discover a seamless blend of comfort and style. The newly installed tile, carpet, and granite flooring elevate the living spaces, creating an atmosphere of sophistication. The attention to detail is evident in every corner, making this home a true masterpiece.
The heart of Denver is right at your doorstep, offering the perfect balance between urban convenience and suburban tranquility. Imagine being minutes away from vibrant city life while coming home to the serenity of your own private oasis.
The kitchen is a chef's delight, featuring state-of-the-art appliances and contemporary design. Whether you're entertaining guests or enjoying a quiet family dinner, this space is sure to impress.
Both front and back yards are fenced in, providing a secure and private environment for outdoor activities. Picture yourself hosting barbecues or simply unwinding in your own secluded retreat.
The oversized 2-car garage is not just a practical amenity; it's a testament to the thoughtfulness that went into every aspect of this home. Ample space for your vehicles and additional storage ensures that functionality meets luxury.
In summary, this home offers a rare combination of spaciousness, modern elegance, and a prime location in the heart of Denver. Don't miss the opportunity to make this exquisite property your own.
Location
State CO
County Denver
Rooms
Basement Finished
Main Level Bedrooms 3
Interior
Heating Natural Gas
Cooling Central Air
Flooring Carpet, Tile, Vinyl
Fireplace N
Appliance Convection Oven, Cooktop, Dishwasher, Disposal, Freezer, Microwave, Oven, Refrigerator, Self Cleaning Oven
Exterior
Exterior Feature Dog Run, Private Yard
Garage Spaces 2.0
Fence Full
Roof Type Architecural Shingle
Total Parking Spaces 2
Garage No
Building
Lot Description Corner Lot, Landscaped, Many Trees
Sewer Public Sewer
Water Public
Level or Stories One
Structure Type Vinyl Siding,Wood Siding
Schools
Elementary Schools Eagleton
Middle Schools Strive Lake
High Schools North
School District Denver 1
Others
Senior Community No
Ownership Agent Owner
Acceptable Financing 1031 Exchange, Cash, Conventional, FHA, USDA Loan, VA Loan
Listing Terms 1031 Exchange, Cash, Conventional, FHA, USDA Loan, VA Loan
Special Listing Condition None
Read Less Info
Want to know what your home might be worth? Contact us for a FREE valuation!

Our team is ready to help you sell your home for the highest possible price ASAP

© 2024 METROLIST, INC., DBA RECOLORADO® – All Rights Reserved
6455 S. Yosemite St., Suite 500 Greenwood Village, CO 80111 USA
Bought with KELLER WILLIAMS AVENUES REALTY

"My job is to find and attract mastery-based agents to the office, protect the culture, and make sure everyone is happy! "






