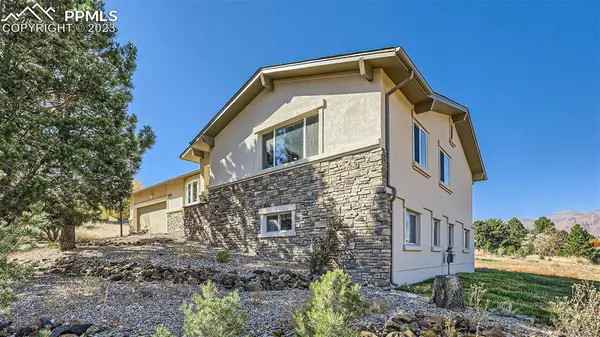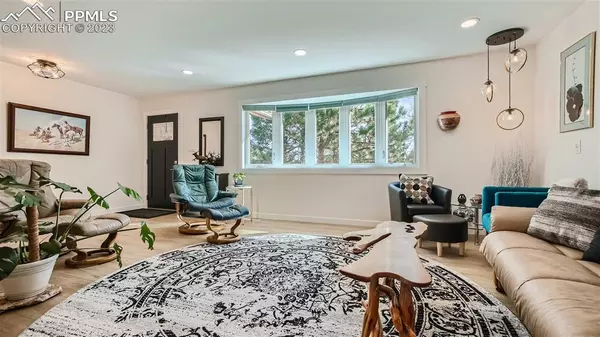$755,000
$775,000
2.6%For more information regarding the value of a property, please contact us for a free consultation.
4 Beds
3 Baths
3,408 SqFt
SOLD DATE : 01/22/2024
Key Details
Sold Price $755,000
Property Type Single Family Home
Sub Type Single Family
Listing Status Sold
Purchase Type For Sale
Square Footage 3,408 sqft
Price per Sqft $221
MLS Listing ID 4408425
Sold Date 01/22/24
Style Ranch
Bedrooms 4
Full Baths 2
Three Quarter Bath 1
Construction Status Existing Home
HOA Fees $4/ann
HOA Y/N Yes
Year Built 1972
Annual Tax Amount $2,352
Tax Year 2022
Lot Size 0.574 Acres
Property Description
This beautifully remodeled and updated home in desirable Pinecliff is one you won't want to miss! The newly created floorplan is light, bright and open. When you walk in the front door, you'll see the entire main level has new wood floors, gorgeous high end lighting, new paint, a new built in wet bar, brand new kitchen with high end cabinets and appliances, new access to the backyard via a Pella sliding glass door, a large pantry and new laundry space. Walk further in to the home towards the large Primary suite, another main level bedroom and full bath. The doorways and bathrooms are ADA compliant and the home is true main level living. Downstairs is another large family room with fireplace, two more bedrooms, additional bath and tons of storage along with the new furnace & A/C.
Outside, you'll enjoy over a 1/2 acre lot with newly planted native grasses as well as a fenced area with artificial turf for your furry friends. And take a look at those fabulous views!
Below is a comprehensive list of all the updates made since 2021.
*New Pella windows on main level*New Kitchen & laundry room appliances*New flooring*6 panel doors*All new paint*All new high-end lights on main level*Granite countertops in kitchen, laundry room and main level bathrooms*Top of the line cabinets & hardware in kitchen, baths & laundry*New A/C & Furnace*New Electrical Panel*Created access to deck via Pella sliding door from living room *Main level remodel to create open floor plan *Added cabinets in laundry room *All new bathrooms on main level *Added wet bar including built in wine fridge and granite countertop *New front door *Island in kitchen *New closet doors on main level *ADA accessible doorways and Primary shower *Whole house humidifier*Native grass in backyard*Fencing/Artificial turf for the pups*Stucco & brick exterior.
This home has been lovingly remodeled to an 'almost' brand new home with all the character!
Location
State CO
County El Paso
Area Pinecliff
Interior
Interior Features 6-Panel Doors
Cooling Central Air
Flooring Carpet, Wood
Fireplaces Number 1
Fireplaces Type Basement, Electric, Lower, Main, Two, Wood
Laundry Electric Hook-up, Main
Exterior
Garage Attached
Garage Spaces 2.0
Fence Rear
Utilities Available Cable, Electricity, Natural Gas
Roof Type Composite Shingle
Building
Lot Description City View, Foothill, Mountain View, View of Rock Formations
Foundation Full Basement
Water Municipal
Level or Stories Ranch
Finished Basement 70
Structure Type Framed on Lot
Construction Status Existing Home
Schools
School District Academy-20
Others
Special Listing Condition Lead Base Paint Discl Req, Not Applicable
Read Less Info
Want to know what your home might be worth? Contact us for a FREE valuation!

Our team is ready to help you sell your home for the highest possible price ASAP


"My job is to find and attract mastery-based agents to the office, protect the culture, and make sure everyone is happy! "






