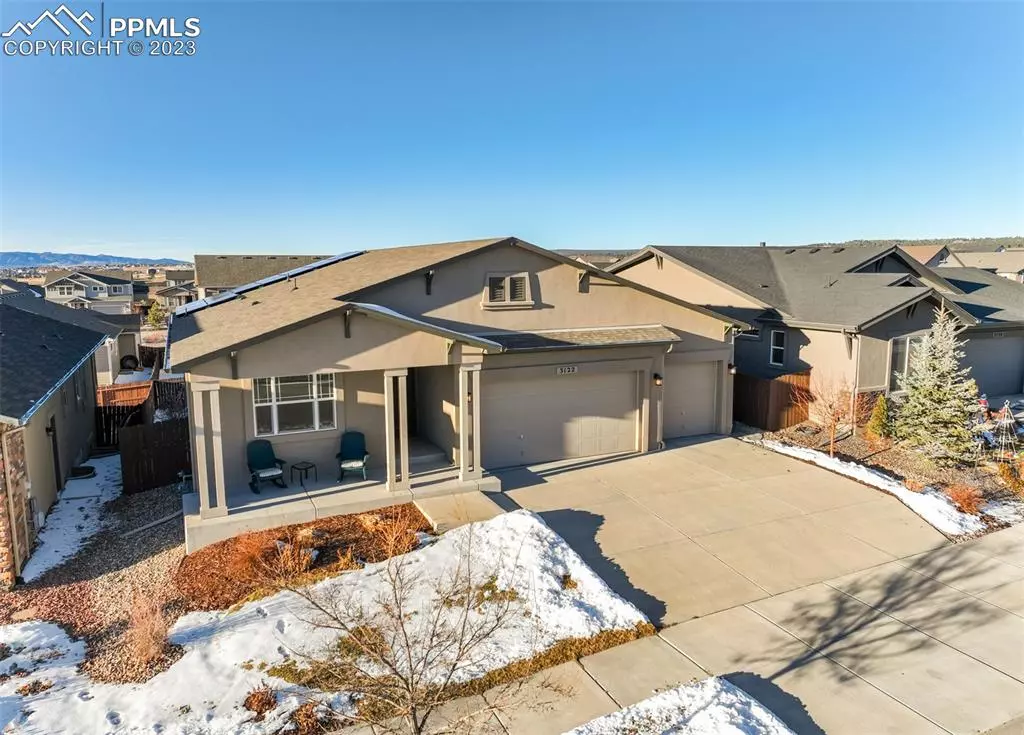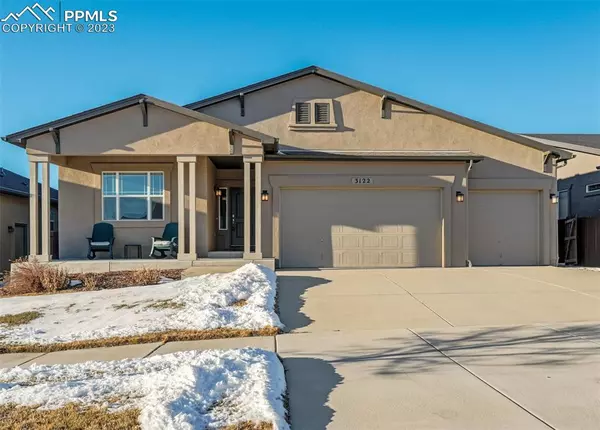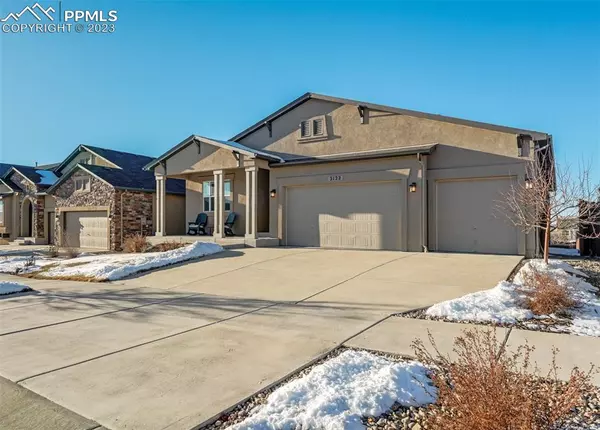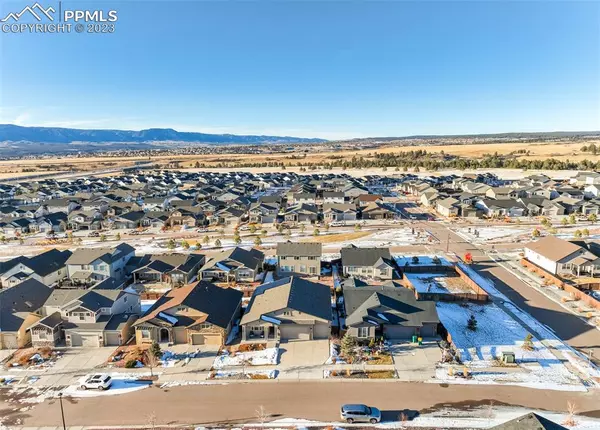$724,900
$724,900
For more information regarding the value of a property, please contact us for a free consultation.
4 Beds
3 Baths
3,848 SqFt
SOLD DATE : 01/31/2024
Key Details
Sold Price $724,900
Property Type Single Family Home
Sub Type Single Family
Listing Status Sold
Purchase Type For Sale
Square Footage 3,848 sqft
Price per Sqft $188
MLS Listing ID 1576554
Sold Date 01/31/24
Style Ranch
Bedrooms 4
Full Baths 2
Three Quarter Bath 1
Construction Status Existing Home
HOA Fees $46/mo
HOA Y/N Yes
Year Built 2018
Annual Tax Amount $2,305
Tax Year 2022
Lot Size 7,200 Sqft
Property Description
STUNNING Vantage Massey floorplan offers main level living at its finest! The open and bright stucco ranch style home features extensive hardwoods and high ceilings throughout main level. Relax in the spacious great room with corner fireplace and picturesque windows. The adjacent kitchen features gorgeous white cabinets, quartz countertops and a dining area with a walkout to the covered deck area. Main level also features huge laundry/mud room/office/pet space, primary suite with relaxing spa bathroom and additional main level bedroom! Retreat to the lower level where you are ready to entertain with wall bar area off the large, open rec room including space for a billiards table. A beautiful barn door to additional flex space that offers privacy for a home office or gym. Two large bedrooms, full bath, extensive storage, and bright light from the garden level windows complete this lower level! Home has completely paid for solar, a large three car garage, fabulous landscaping front and back with sitting area in the backyard to capture the Pikes Peak views! Meticulously maintained and easy to move right in! This home is a pleasure to show!
Location
State CO
County El Paso
Area North Fork At Briargate
Interior
Interior Features Great Room, Vaulted Ceilings, See Prop Desc Remarks
Cooling Central Air
Flooring Carpet, Luxury Vinyl, Wood
Fireplaces Number 1
Fireplaces Type Gas, Main
Laundry Main
Exterior
Garage Attached
Garage Spaces 3.0
Fence Rear
Utilities Available Cable, Electricity, Natural Gas
Roof Type Composite Shingle
Building
Lot Description Mountain View, See Prop Desc Remarks
Foundation Full Basement, Garden Level
Water Municipal
Level or Stories Ranch
Finished Basement 95
Structure Type Wood Frame
Construction Status Existing Home
Schools
School District Academy-20
Others
Special Listing Condition Not Applicable
Read Less Info
Want to know what your home might be worth? Contact us for a FREE valuation!

Our team is ready to help you sell your home for the highest possible price ASAP


"My job is to find and attract mastery-based agents to the office, protect the culture, and make sure everyone is happy! "






