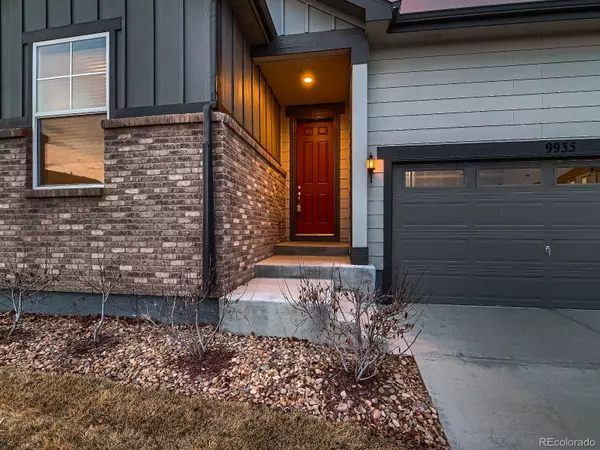$476,000
$480,000
0.8%For more information regarding the value of a property, please contact us for a free consultation.
2 Beds
2 Baths
1,442 SqFt
SOLD DATE : 02/02/2024
Key Details
Sold Price $476,000
Property Type Single Family Home
Sub Type Single Family Residence
Listing Status Sold
Purchase Type For Sale
Square Footage 1,442 sqft
Price per Sqft $330
Subdivision Prairie Farm
MLS Listing ID 3579292
Sold Date 02/02/24
Bedrooms 2
Full Baths 1
Three Quarter Bath 1
Condo Fees $39
HOA Fees $39/mo
HOA Y/N Yes
Abv Grd Liv Area 1,442
Originating Board recolorado
Year Built 2019
Annual Tax Amount $4,744
Tax Year 2022
Lot Size 4,356 Sqft
Acres 0.1
Property Description
Welcome! Check out this beautifully maintained ranch style home in the sought-after Reunion development! The Amethyst model by Richmond Homes features 2 bedrooms and 2 bathrooms, all on a single story along with the main living areas. 9-foot ceilings and 8-foot doors accent the airy feel of this floor plan. You'll love the open kitchen, with its beautiful quartz counters, stainless steel appliances (all included), stylish backsplash, and ample cabinet space. The cozy family room adjoins the kitchen, providing a warm and welcoming gathering space with a tile-surrounded gas fireplace. Flexible space currently being used as a formal dining room could easily be transformed into an office/study area, or even another bedroom! Step into the spacious primary suite to find a walk-in closet and upgraded bathroom with dual sinks and large walk-in shower. Another bedroom and upgraded full bathroom complete the interior. Custom roller window blind treatments cover the double sliding glass doors to the patio. Venture out into the back yard to enjoy entertaining or just relaxing on the large covered patio overlooking low-maintenance xeriscaping with garden beds, trellis, and 5 maturing trees. Top it off with an oversized 2-car garage and a radon mitigation system! This wonderful home is situated in a quiet and private community, yet just a short distance to parks, shopping, dining, and major roads for easy commutes to Denver, DIA, and Boulder. Don't miss out on the opportunity to call this beautiful home your very own! MUST SEE!
Location
State CO
County Adams
Rooms
Main Level Bedrooms 2
Interior
Interior Features Radon Mitigation System
Heating Forced Air, Natural Gas
Cooling Central Air
Flooring Vinyl
Fireplace N
Appliance Dishwasher, Dryer, Microwave, Oven, Refrigerator, Washer
Exterior
Garage Spaces 2.0
Roof Type Composition
Total Parking Spaces 2
Garage Yes
Building
Sewer Public Sewer
Level or Stories One
Structure Type Frame
Schools
Elementary Schools Second Creek
Middle Schools Otho Stuart
High Schools Prairie View
School District School District 27-J
Others
Senior Community No
Ownership Individual
Acceptable Financing Cash, Conventional, FHA, VA Loan
Listing Terms Cash, Conventional, FHA, VA Loan
Special Listing Condition None
Read Less Info
Want to know what your home might be worth? Contact us for a FREE valuation!

Our team is ready to help you sell your home for the highest possible price ASAP

© 2024 METROLIST, INC., DBA RECOLORADO® – All Rights Reserved
6455 S. Yosemite St., Suite 500 Greenwood Village, CO 80111 USA
Bought with Key Team Real Estate Corp.

"My job is to find and attract mastery-based agents to the office, protect the culture, and make sure everyone is happy! "






