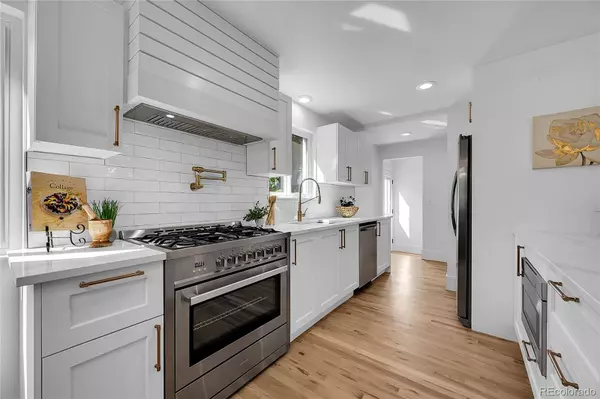$1,040,000
$1,099,000
5.4%For more information regarding the value of a property, please contact us for a free consultation.
5 Beds
5 Baths
2,204 SqFt
SOLD DATE : 02/06/2024
Key Details
Sold Price $1,040,000
Property Type Single Family Home
Sub Type Single Family Residence
Listing Status Sold
Purchase Type For Sale
Square Footage 2,204 sqft
Price per Sqft $471
Subdivision Platt Park
MLS Listing ID 9327858
Sold Date 02/06/24
Bedrooms 5
Full Baths 3
Half Baths 1
Three Quarter Bath 1
HOA Y/N No
Abv Grd Liv Area 1,102
Originating Board recolorado
Year Built 1963
Annual Tax Amount $3,645
Tax Year 2022
Lot Size 6,098 Sqft
Acres 0.14
Property Description
Welcome to this fully renovated masterpiece where luxury and sophistication unite. This home offers extensive high-end finishes and attention to detail evident at every turn. The new level 5 wall texture and recessed lighting creates a contemporary atmosphere throughout. The heart of this home is a chef's dream kitchen with all new cabinets, Quartz countertops, and top-of-the-line appliances. The main primary bedroom is equipped with a chic en-suite bathroom and a walkout straight to your private deck to enjoy the mesmerizing Denver sunsets. Each basement bedroom is an ample size and each include a private full bathroom and walk-in-closet which can double as a primary bedroom. The floor to ceiling wine closet and full sized wet bar are a must have. Outside, enjoy the privacy of a huge, secluded deck overlooking the backyard with all new fresh sod. With lots of new development nearby, the Platt Park neighborhood offers a vibrant community with easy access to Washington Park, South Broadway, and Highway I-25. Don't miss the chance to own this meticulously renovated gem in one of Denver's most desirable neighborhoods.
Location
State CO
County Denver
Zoning U-SU-C
Rooms
Basement Finished, Full
Main Level Bedrooms 3
Interior
Interior Features Ceiling Fan(s), Eat-in Kitchen, Primary Suite, Quartz Counters, Smart Thermostat, Smoke Free, Walk-In Closet(s), Wet Bar
Heating Forced Air
Cooling Central Air
Flooring Carpet, Tile, Wood
Fireplace N
Appliance Bar Fridge, Dishwasher, Disposal, Microwave, Oven, Range, Range Hood, Refrigerator, Tankless Water Heater
Laundry In Unit
Exterior
Exterior Feature Private Yard
Garage Spaces 1.0
Fence Full
Roof Type Composition
Total Parking Spaces 2
Garage No
Building
Lot Description Level, Sprinklers In Front, Sprinklers In Rear
Sewer Public Sewer
Water Public
Level or Stories One
Structure Type Brick,Frame
Schools
Elementary Schools Asbury
Middle Schools Grant
High Schools South
School District Denver 1
Others
Senior Community No
Ownership Individual
Acceptable Financing Cash, Conventional, FHA, Jumbo, VA Loan
Listing Terms Cash, Conventional, FHA, Jumbo, VA Loan
Special Listing Condition None
Read Less Info
Want to know what your home might be worth? Contact us for a FREE valuation!

Our team is ready to help you sell your home for the highest possible price ASAP

© 2024 METROLIST, INC., DBA RECOLORADO® – All Rights Reserved
6455 S. Yosemite St., Suite 500 Greenwood Village, CO 80111 USA
Bought with Thrive Real Estate Group

"My job is to find and attract mastery-based agents to the office, protect the culture, and make sure everyone is happy! "






