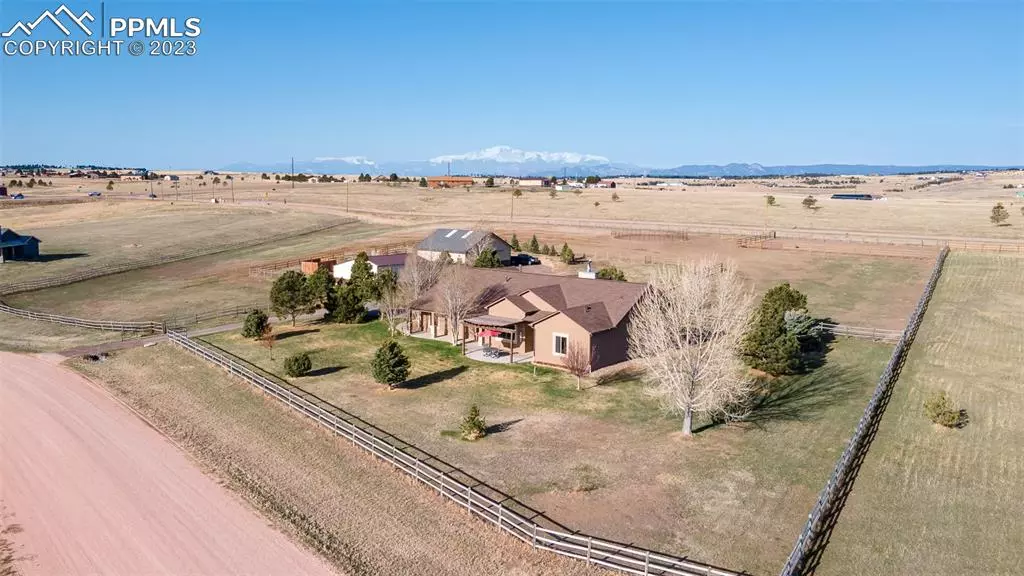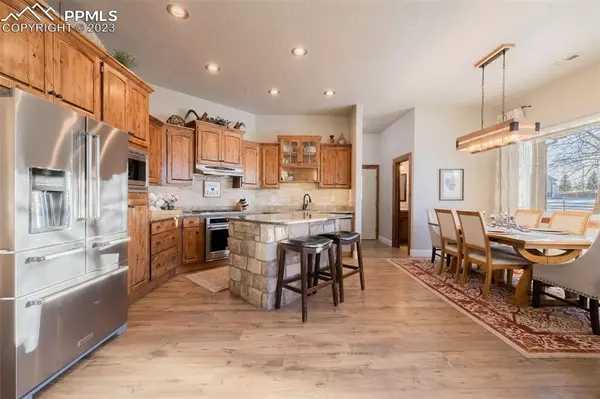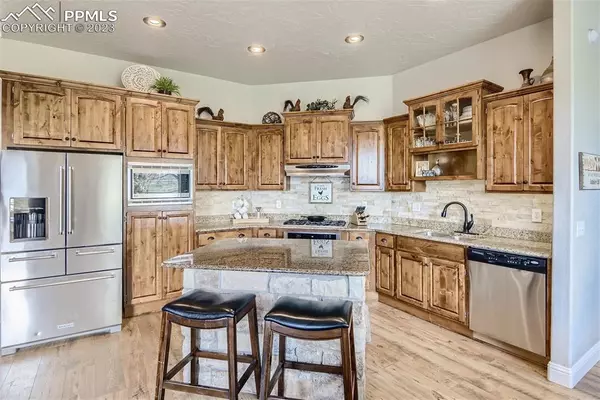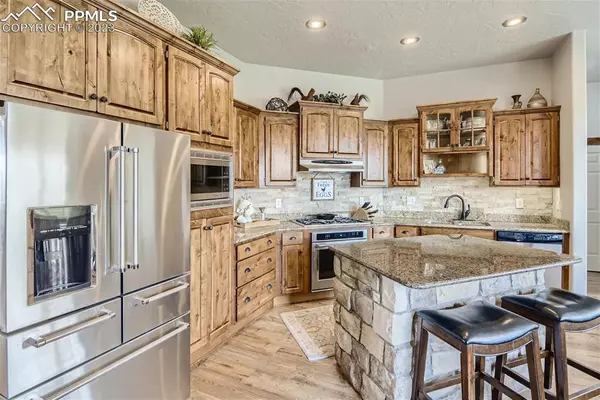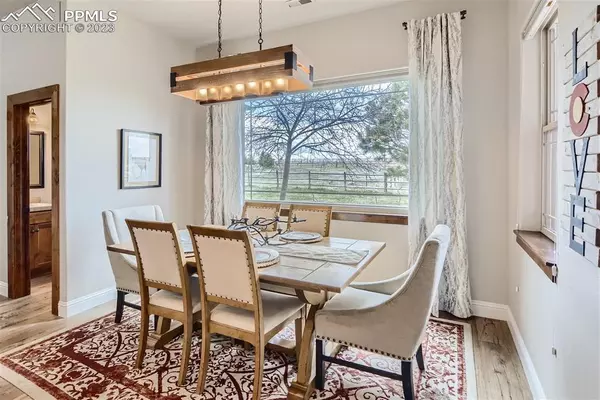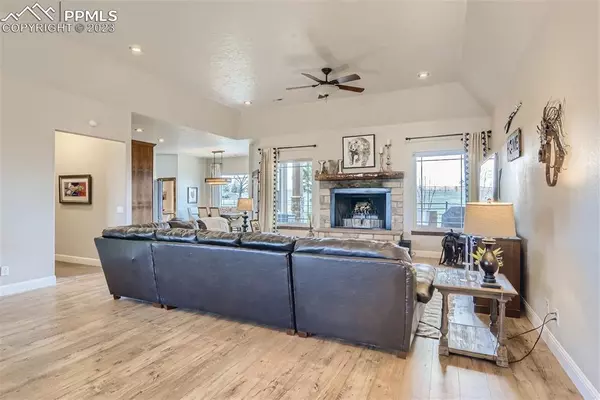$1,120,000
$1,175,000
4.7%For more information regarding the value of a property, please contact us for a free consultation.
5 Beds
5 Baths
3,384 SqFt
SOLD DATE : 01/25/2024
Key Details
Sold Price $1,120,000
Property Type Single Family Home
Sub Type Single Family
Listing Status Sold
Purchase Type For Sale
Square Footage 3,384 sqft
Price per Sqft $330
MLS Listing ID 4268502
Sold Date 01/25/24
Style Ranch
Bedrooms 5
Full Baths 4
Half Baths 1
Construction Status Existing Home
HOA Fees $16/ann
HOA Y/N Yes
Year Built 2004
Annual Tax Amount $2,477
Tax Year 2022
Lot Size 5.010 Acres
Property Description
This custom stucco ranch home on 5 fenced acres in Black Forest is perfect for horse lovers, featuring a 3-stall barn, shop, and stunning views of Pikes Peak. The interior is bathed in natural light, with a great room featuring a stone fireplace, high ceilings, and engineered hardwood floors. The gourmet kitchen includes custom cabinets, granite countertops, an island, and newer appliances, leading to a patio. NEW Stucco, BRAND NEW Roof being installed this month, NEW windows! This property is truly move-in ready and so well maintained.
The home has a split bedroom floor plan for privacy, with four main-floor bedrooms, each with ensuite baths and walk-in closets. The primary suite offers a luxurious 5 piece bath, two walk-in closets, and access to a back patio with a gas fire pit and seating for over 12 people. A 750 sq ft basement suite provides additional living space, ideal for teens or guests, featuring a bedroom, full bath, walk-in closet, and entertainment room.
Outside, the equestrian amenities continue to impress. A 36x40 insulated horse barn featuring beautiful barn doors with large windows, and skylights provide natural light and convenience. It comes equipped with water, electricity, 3+ horse stalls, a tack room, and hay storage. The horse pasture is fully fenced and includes a 60x100 outdoor arena. Additionally, a 24x31 steel building with a 12' lean-to offers storage for hay or equipment, complete with 220v and concrete flooring—an ideal space for projects or additional parking. Trailer or RV parking pad next to barn with electric hookups.
The property has a fenced yard, a dog door to the garage, well water with two separate watering systems for the lawn and the mature trees that grace the property, professional landscaping, and a front patio with a pergola. Its location offers easy access to I-25 and Hwy 83, combining open, updated living with the beauty of Colorado's landscape.
Location
State CO
County El Paso
Area Cherry Creek Springs
Interior
Interior Features 5-Pc Bath, Great Room, Vaulted Ceilings
Cooling None
Flooring Carpet, Luxury Vinyl, Tile, Wood
Fireplaces Number 1
Fireplaces Type Main, Wood
Laundry Main
Exterior
Garage Attached, Carport
Garage Spaces 6.0
Fence All
Utilities Available Electricity
Roof Type Composite Shingle
Building
Lot Description Level, Meadow
Foundation Full Basement
Water Well
Level or Stories Ranch
Finished Basement 100
Structure Type Wood Frame
Construction Status Existing Home
Schools
Middle Schools Lewis Palmer
High Schools Lewis Palmer
School District Lewis-Palmer-38
Others
Special Listing Condition Not Applicable
Read Less Info
Want to know what your home might be worth? Contact us for a FREE valuation!

Our team is ready to help you sell your home for the highest possible price ASAP


"My job is to find and attract mastery-based agents to the office, protect the culture, and make sure everyone is happy! "

